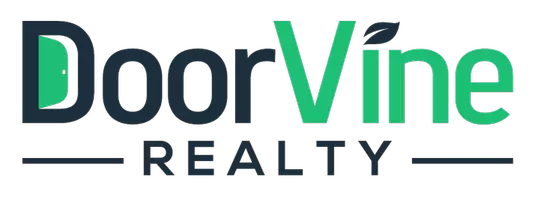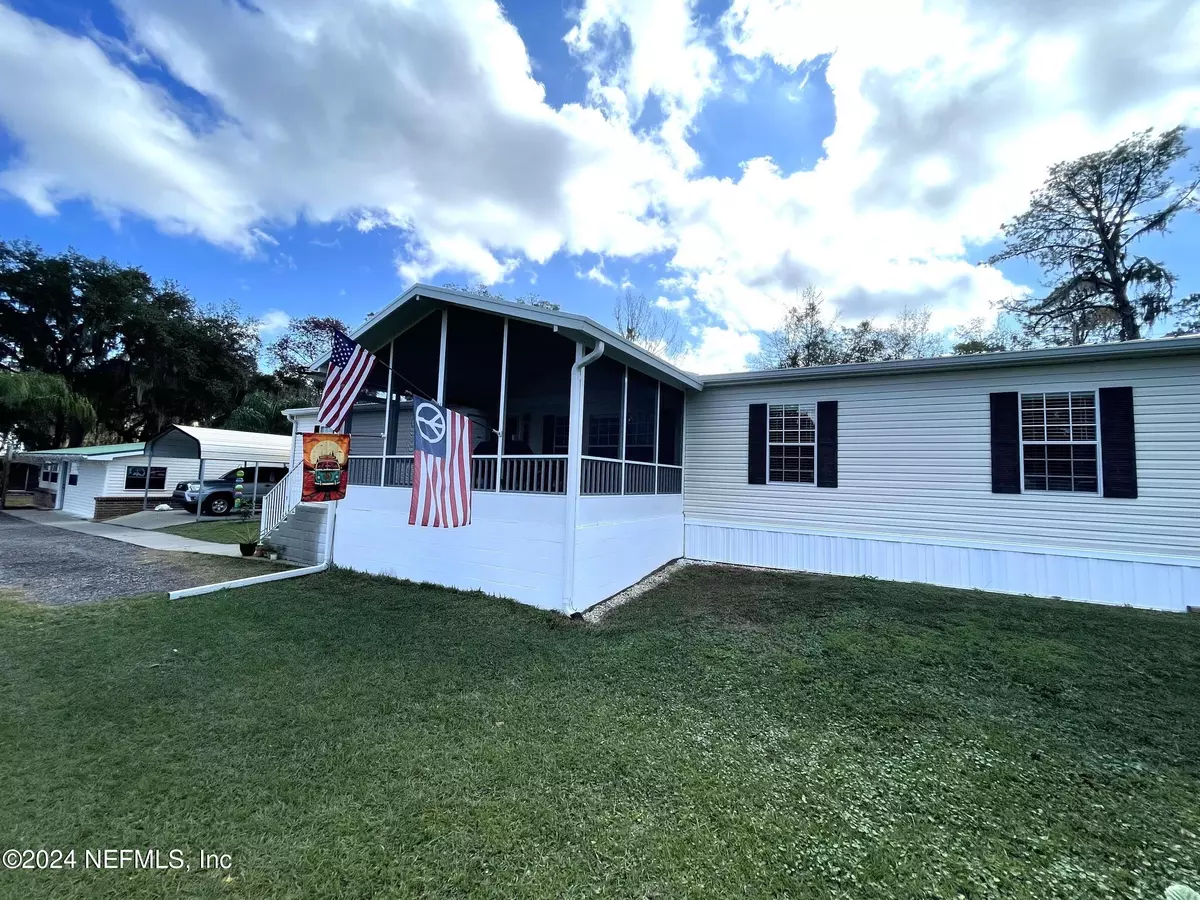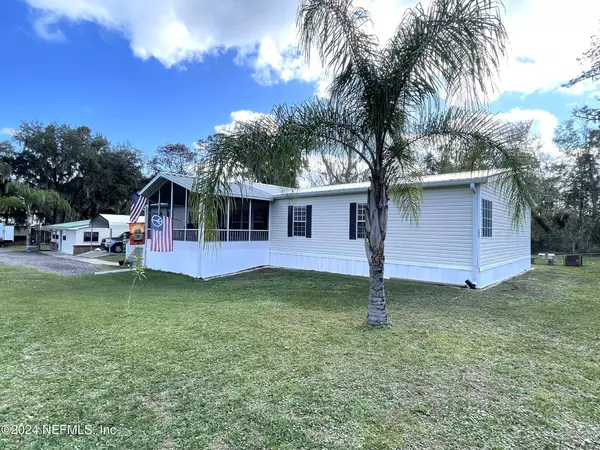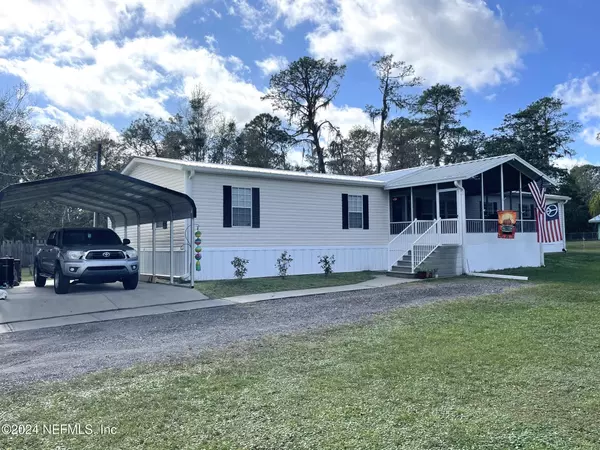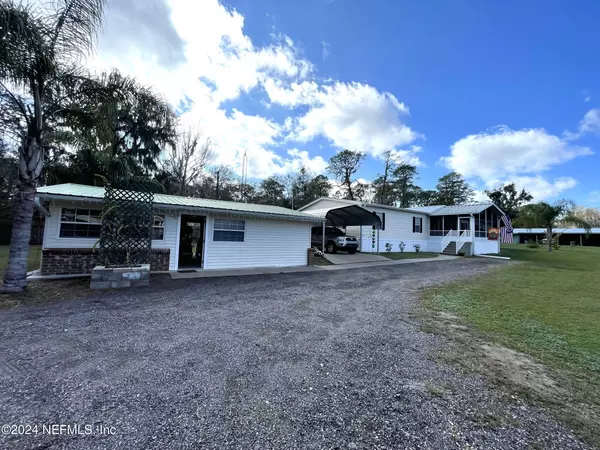$335,000
$335,000
For more information regarding the value of a property, please contact us for a free consultation.
205 E LAR LN Crescent City, FL 32112
4 Beds
3 Baths
2,432 SqFt
Key Details
Sold Price $335,000
Property Type Manufactured Home
Sub Type Manufactured Home
Listing Status Sold
Purchase Type For Sale
Square Footage 2,432 sqft
Price per Sqft $137
Subdivision Metes & Bounds
MLS Listing ID 2062287
Sold Date 02/24/25
Bedrooms 4
Full Baths 3
HOA Fees $2/ann
HOA Y/N Yes
Originating Board realMLS (Northeast Florida Multiple Listing Service)
Year Built 2008
Annual Tax Amount $2,646
Lot Size 1.280 Acres
Acres 1.28
Lot Dimensions 415' x 133'
Property Sub-Type Manufactured Home
Property Description
This stunning home nestled on a 1.29 acre lot boasts over 2,400 square feet of living space featuring 4 bedrooms and 3 bathrooms, plus a large bonus room, perfect for families or those who love to entertain. Recent updates include a brand-new roof and stylish new laminate flooring throughout, ensuring comfort and peace of mind. The property is thoughtfully equipped with both 30 and 50 amp RV hookups and a private RV bathroom, offering convenience for travel enthusiasts or additional utility options. With ample space and modern amenities, this home is move-in ready and primed to meet all your lifestyle needs.
Location
State FL
County Putnam
Community Metes & Bounds
Area 582-Pomona Pk/Welaka/Lake Como/Crescent Lake Est
Direction From Palatka, take Hwy 17 south to Pomona Park, left on East Main St, then right on Pomona Landing Rd, then right on Crescent Lake Shores Dr then left on E Lar Ln. Home on the right.
Rooms
Other Rooms Shed(s), Workshop
Interior
Interior Features Breakfast Bar, Kitchen Island, Open Floorplan, Pantry, Primary Bathroom -Tub with Separate Shower, Split Bedrooms
Heating Central, Electric
Cooling Central Air
Flooring Laminate, Tile
Fireplaces Type Wood Burning
Fireplace Yes
Exterior
Parking Features Carport
Carport Spaces 4
Utilities Available Electricity Connected
Amenities Available Boat Launch
Roof Type Metal
Porch Front Porch, Screened
Garage No
Private Pool No
Building
Sewer Septic Tank
Water Well
Structure Type Vinyl Siding
New Construction No
Others
Senior Community No
Tax ID 341127000000200178
Acceptable Financing Cash, Conventional, FHA, USDA Loan, VA Loan
Listing Terms Cash, Conventional, FHA, USDA Loan, VA Loan
Read Less
Want to know what your home might be worth? Contact us for a FREE valuation!
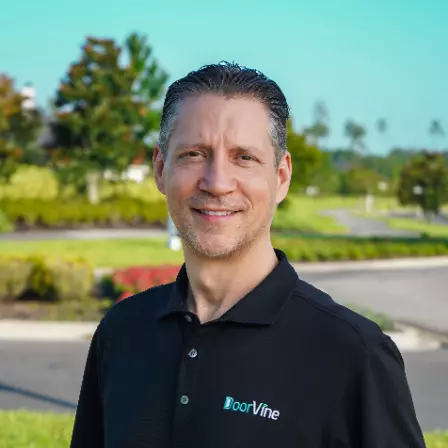
Our team is ready to help you sell your home for the highest possible price ASAP
Bought with DUCK REALTY INC
More Information
