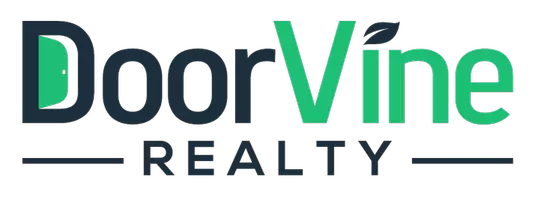$500,000
$485,000
3.1%For more information regarding the value of a property, please contact us for a free consultation.
10820 PEACEFUL HARBOR DR Jacksonville, FL 32218
4 Beds
3 Baths
3,036 SqFt
Key Details
Sold Price $500,000
Property Type Single Family Home
Sub Type Single Family Residence
Listing Status Sold
Purchase Type For Sale
Square Footage 3,036 sqft
Price per Sqft $164
Subdivision Bay Harbor
MLS Listing ID 1114836
Sold Date 07/22/21
Style Traditional
Bedrooms 4
Full Baths 3
HOA Fees $23/ann
HOA Y/N Yes
Year Built 2007
Property Sub-Type Single Family Residence
Source realMLS (Northeast Florida Multiple Listing Service)
Property Description
WALKTHROUGH 3D VIRTUAL TOUR IN PHOTOS. Beautiful 4 bed/3 bath Custom Built home situated on a 1/2 acre lot. Features Include over 3000 ft.², custom Victorian style bathroom fixtures & vanities.18'' tile flooring, Mediterranean styled columns. An incredible office/4th bedroom w/coffered ceiling & designer judges panels. Lgr open air kitchen featuring black stainless steel appliances, gas range, & 42'' wooden cabinets with granite counters. Formal living & dining spaces, large family room with gas fireplace. Oversized master suite highlighted by a jetted garden tub and customs tiled shower w/plenty of Closet space. 2 spacious spare bedrooms w/Jack & Jill bath. Lgr covered patio w/ hot tub & the backyard has plenty of room for a pool. 3 car garage & courtyard driveway community boat dock.
Location
State FL
County Duval
Community Bay Harbor
Area 095-San Mateo/Eastport
Direction I-95 N exit to R on Dunn Ave (becomes Busch Dr) turn left on Main St., turn R on Cedar Bay Rd, turn left on Peaceful Harbor, home is on left.
Interior
Interior Features Breakfast Bar, Eat-in Kitchen, Kitchen Island, Pantry, Primary Bathroom -Tub with Separate Shower, Split Bedrooms, Walk-In Closet(s)
Heating Central, Heat Pump
Cooling Central Air
Flooring Carpet, Tile
Fireplaces Number 1
Fireplaces Type Gas
Fireplace Yes
Laundry Electric Dryer Hookup, Washer Hookup
Exterior
Parking Features Attached, Garage
Garage Spaces 3.0
Pool None
Utilities Available Propane
Roof Type Shingle
Porch Covered, Patio
Total Parking Spaces 3
Private Pool No
Building
Lot Description Sprinklers In Front, Sprinklers In Rear
Sewer Septic Tank
Water Well
Architectural Style Traditional
Structure Type Frame,Stucco
New Construction No
Others
Tax ID 1085541170
Security Features Smoke Detector(s)
Acceptable Financing Cash, Conventional, FHA, VA Loan
Listing Terms Cash, Conventional, FHA, VA Loan
Read Less
Want to know what your home might be worth? Contact us for a FREE valuation!

Our team is ready to help you sell your home for the highest possible price ASAP
Bought with WATSON REALTY CORP
More Information





