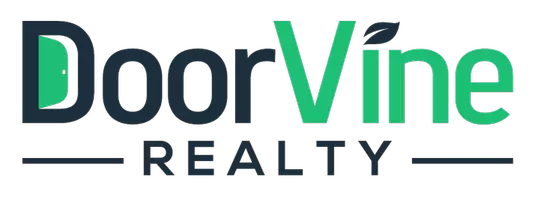1029 LARKSPUR LOOP St. Johns, FL 32259
4 Beds
3 Baths
2,772 SqFt
UPDATED:
Key Details
Property Type Single Family Home
Sub Type Single Family Residence
Listing Status Active
Purchase Type For Sale
Square Footage 2,772 sqft
Price per Sqft $243
Subdivision Julington Creek Plan
MLS Listing ID 2082047
Style Ranch
Bedrooms 4
Full Baths 3
HOA Fees $470/ann
HOA Y/N Yes
Originating Board realMLS (Northeast Florida Multiple Listing Service)
Year Built 1992
Annual Tax Amount $4,970
Lot Size 0.280 Acres
Acres 0.28
Property Sub-Type Single Family Residence
Property Description
The bright, open layout features an eat-in kitchen with a gas stove, center island, breakfast bar, and plenty of space to gather. No carpet—just easy-to-clean flooring throughout. The living room offers a cozy stone fireplace, and the front room adds personality with custom built-ins and a wine rack for a touch of everyday elegance.
Outside, your screened lanai with heated pool and spa is ready for year-round enjoyment. Add in a firepit, bocce ball court, paver patio, and a large enclosed Florida room—and you've got your own private retreat with a front-row seat to the course. Located in a private backyard setting, zoned for top-rated St. Johns County schools, and just minutes from the new amenity center this home is where easy living meets stylish comfort.
Location
State FL
County St. Johns
Community Julington Creek Plan
Area 301-Julington Creek/Switzerland
Direction From FL-13 S/San Jose Blvd, turn left onto Race Track Rd after crossing the Julington Creek Bridge, turn right onto Durbin Creek Blvd, turn right at the 1st cross street onto Larkspur Loop, house will be on left side.
Interior
Interior Features Breakfast Bar, Built-in Features, Ceiling Fan(s), Eat-in Kitchen, Entrance Foyer, Kitchen Island, Open Floorplan, Pantry, Primary Bathroom -Tub with Separate Shower, Split Bedrooms, Vaulted Ceiling(s), Walk-In Closet(s)
Heating Central
Cooling Central Air
Flooring Tile, Wood
Fireplaces Number 1
Furnishings Unfurnished
Fireplace Yes
Laundry In Unit
Exterior
Exterior Feature Fire Pit
Parking Features Additional Parking, Garage
Garage Spaces 2.0
Fence Back Yard, Vinyl
Pool In Ground, Gas Heat, Heated, Screen Enclosure
Utilities Available Cable Available, Electricity Available, Sewer Connected, Water Connected
Amenities Available Park
View Golf Course
Roof Type Shingle
Porch Patio, Screened
Total Parking Spaces 2
Garage Yes
Private Pool No
Building
Lot Description On Golf Course, Wooded
Sewer Public Sewer
Water Public
Architectural Style Ranch
Structure Type Shell Dash
New Construction No
Others
HOA Fee Include Trash
Senior Community No
Tax ID 2490050043
Security Features Smoke Detector(s)
Acceptable Financing Cash, Conventional, FHA, VA Loan
Listing Terms Cash, Conventional, FHA, VA Loan
More Information





