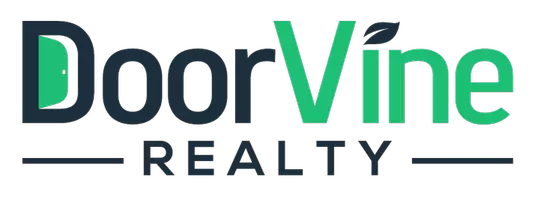142 CASTRO CT St. Johns, FL 32259
3 Beds
3 Baths
1,722 SqFt
UPDATED:
Key Details
Property Type Townhouse
Sub Type Townhouse
Listing Status Active Under Contract
Purchase Type For Rent
Square Footage 1,722 sqft
Subdivision Aberdeen
MLS Listing ID 2073502
Bedrooms 3
Full Baths 2
Half Baths 1
HOA Y/N Yes
Year Built 2019
Property Sub-Type Townhouse
Source realMLS (Northeast Florida Multiple Listing Service)
Property Description
Location
State FL
County St. Johns
Community Aberdeen
Area 301-Julington Creek/Switzerland
Direction From Racetrack Rd. take Veteran's Parkway South, turn right on Longleaf Pine Parkway and continue approx 1.8 miles to Prestwick community on the left.
Interior
Interior Features Eat-in Kitchen, Entrance Foyer, Kitchen Island, Pantry, Primary Bathroom - Shower No Tub, Split Bedrooms, Walk-In Closet(s)
Heating Central
Cooling Central Air
Furnishings Unfurnished
Exterior
Parking Features Attached, Garage, Garage Door Opener, Guest
Garage Spaces 1.0
Fence Back Yard
Utilities Available Cable Available, Electricity Connected, Sewer Connected, Water Connected
Amenities Available Clubhouse
Porch Screened
Total Parking Spaces 1
Garage Yes
Private Pool No
Building
Story 2
Level or Stories 2
Schools
Elementary Schools Freedom Crossing Academy
Middle Schools Freedom Crossing Academy
High Schools Bartram Trail
Others
Senior Community No
Tax ID 0098090600
Security Features Security System Owned,Smoke Detector(s)
More Information





