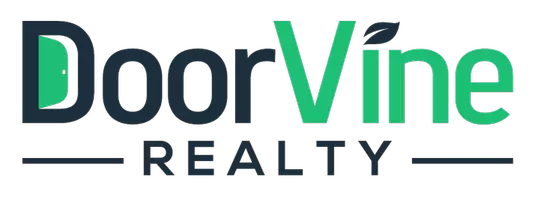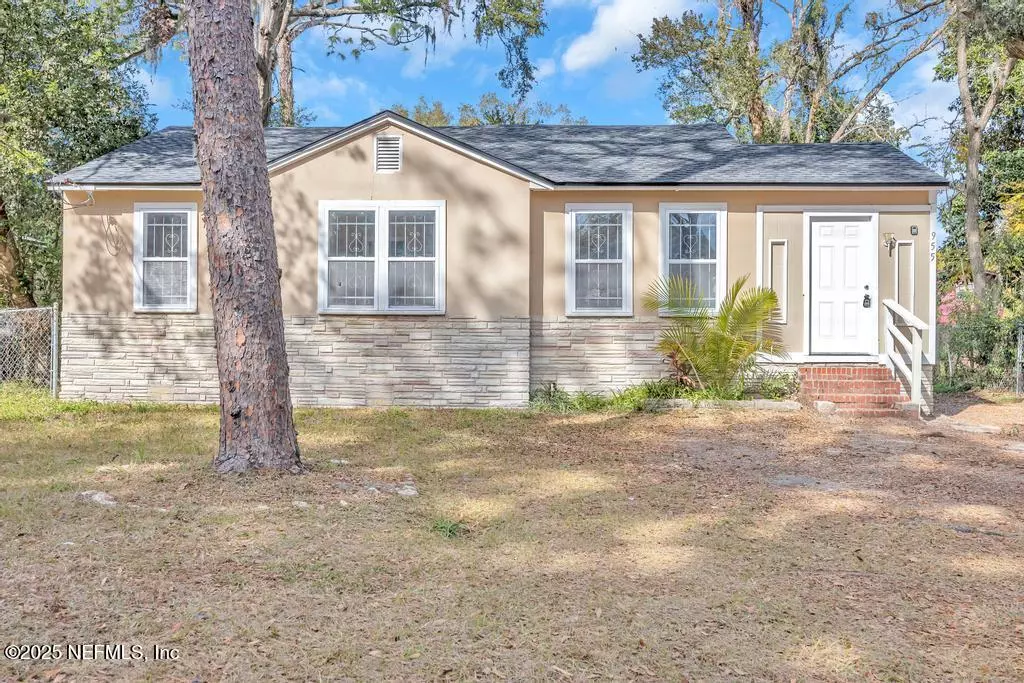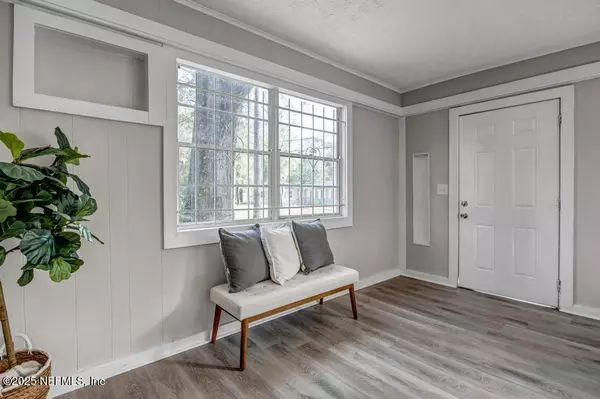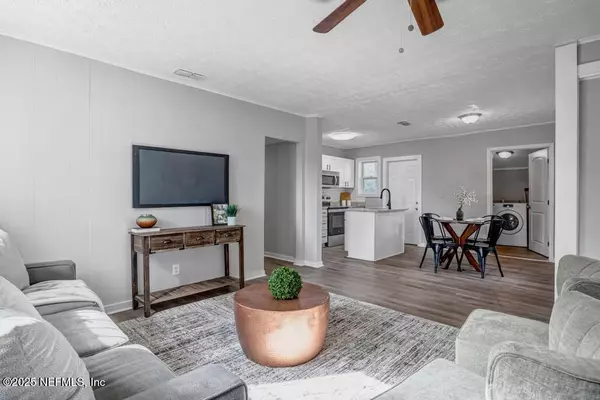955 BRANDYWINE ST Jacksonville, FL 32208
3 Beds
1 Bath
1,065 SqFt
UPDATED:
02/23/2025 11:30 PM
Key Details
Property Type Single Family Home
Sub Type Single Family Residence
Listing Status Pending
Purchase Type For Sale
Square Footage 1,065 sqft
Price per Sqft $164
Subdivision Lake Forest
MLS Listing ID 2069064
Bedrooms 3
Full Baths 1
Construction Status Updated/Remodeled
HOA Y/N No
Originating Board realMLS (Northeast Florida Multiple Listing Service)
Year Built 1944
Annual Tax Amount $1,819
Lot Size 6,969 Sqft
Acres 0.16
Property Sub-Type Single Family Residence
Property Description
Location
State FL
County Duval
Community Lake Forest
Area 075-Trout River/College Park/Ribault Manor
Direction From 95 South take Edgewood exit then a right on Bunker Hill a right on Marion and a left on Brandywine
Interior
Interior Features Open Floorplan
Heating Central, Electric, Heat Pump
Cooling Central Air
Flooring Vinyl
Laundry In Unit
Exterior
Parking Features Additional Parking, Off Street
Fence Back Yard, Chain Link
Utilities Available Electricity Connected, Sewer Connected, Water Available
Roof Type Shingle
Garage No
Private Pool No
Building
Sewer Public Sewer
Water Public
New Construction No
Construction Status Updated/Remodeled
Others
Senior Community No
Tax ID 0235130000
Acceptable Financing Cash, Conventional
Listing Terms Cash, Conventional
More Information





