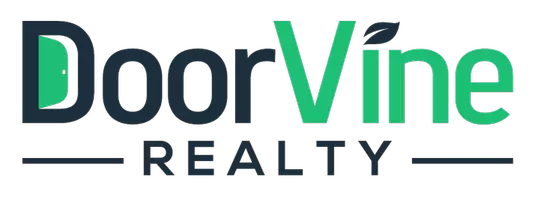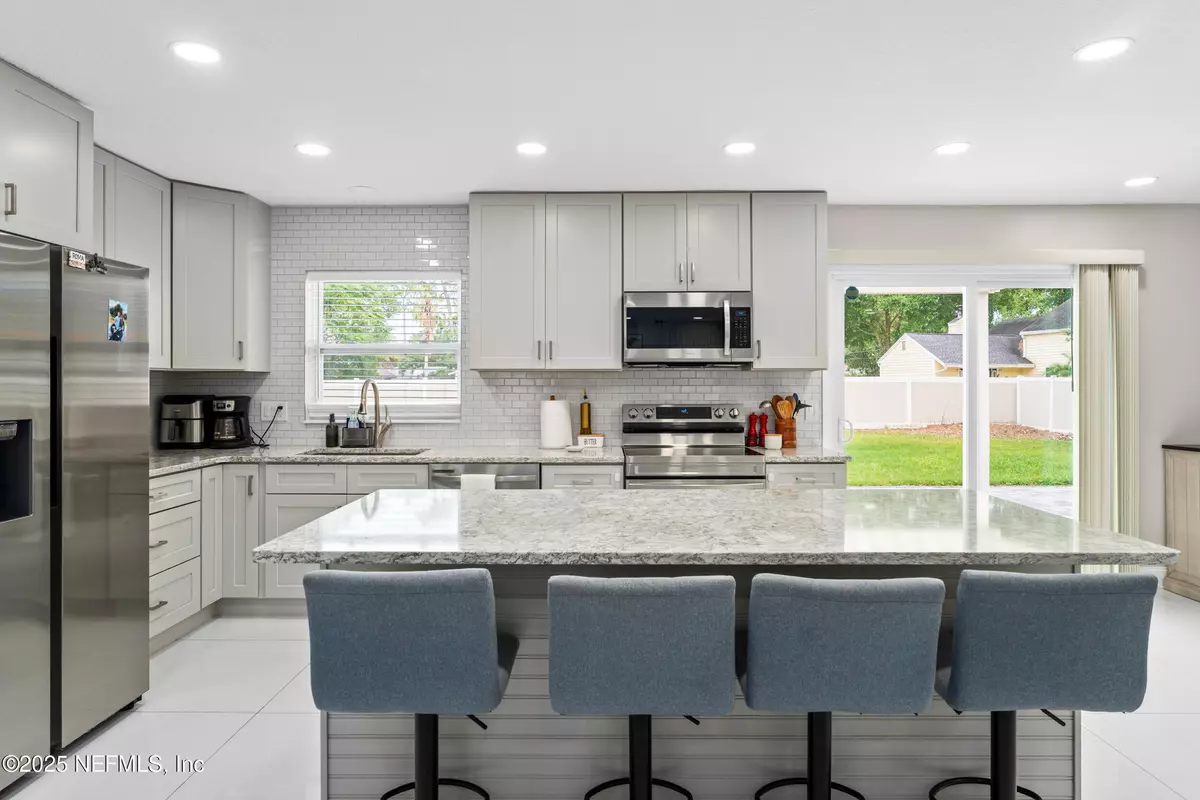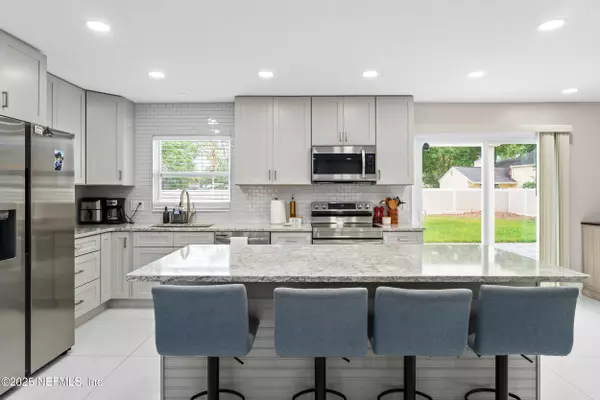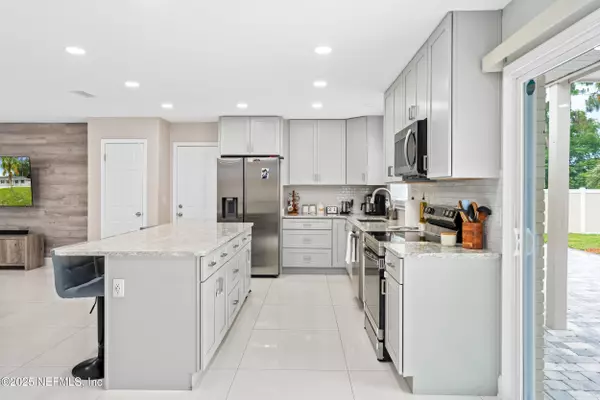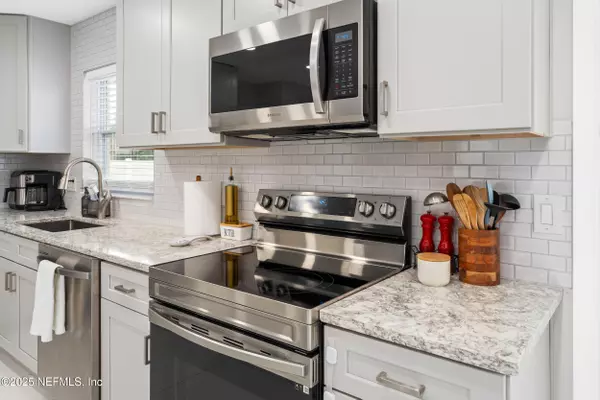12461 MACAW DR Jacksonville, FL 32223
3 Beds
2 Baths
1,479 SqFt
UPDATED:
02/05/2025 08:30 AM
Key Details
Property Type Single Family Home
Sub Type Single Family Residence
Listing Status Active
Purchase Type For Sale
Square Footage 1,479 sqft
Price per Sqft $263
Subdivision Julington Hills
MLS Listing ID 2068508
Style Ranch,Traditional
Bedrooms 3
Full Baths 2
HOA Y/N No
Originating Board realMLS (Northeast Florida Multiple Listing Service)
Year Built 1975
Annual Tax Amount $5,028
Lot Size 0.280 Acres
Acres 0.28
Property Sub-Type Single Family Residence
Property Description
towards buyers closing cost assistance.To take
advantage of this offer must use Edward Carlton. Welcome to this beautifully house that perfectly blends comfort and convenience.Nestled in a welcoming neighborhood, this home features a smart layout for modern living.Located just minutes from schools,supermarkets,restaurants.The open-concept floor plan features a spacious living room w/ a modern kitchen with stainless steel appliances and a dining area creating a perfect flow for both everyday living & entertaining.
Location
State FL
County Duval
Community Julington Hills
Area 014-Mandarin
Direction From I-295, left on Julington Creek (before the bridge), left on Condor, right on Remler, left on Macaw. Home is on the right.
Interior
Interior Features Breakfast Bar, Ceiling Fan(s), Entrance Foyer, Kitchen Island, Primary Bathroom - Shower No Tub, Walk-In Closet(s)
Heating Central
Cooling Central Air
Flooring Tile
Furnishings Negotiable
Laundry Electric Dryer Hookup
Exterior
Exterior Feature Other
Parking Features Garage
Garage Spaces 2.0
Fence Other
Utilities Available Cable Available, Electricity Available, Electricity Connected, Sewer Available, Water Available, Water Connected
Roof Type Shingle
Porch Front Porch
Total Parking Spaces 2
Garage Yes
Private Pool No
Building
Sewer Public Sewer
Water Public
Architectural Style Ranch, Traditional
Structure Type Frame
New Construction No
Others
Senior Community No
Tax ID 1593360000
Acceptable Financing Cash, Conventional, FHA, USDA Loan, VA Loan
Listing Terms Cash, Conventional, FHA, USDA Loan, VA Loan
More Information
