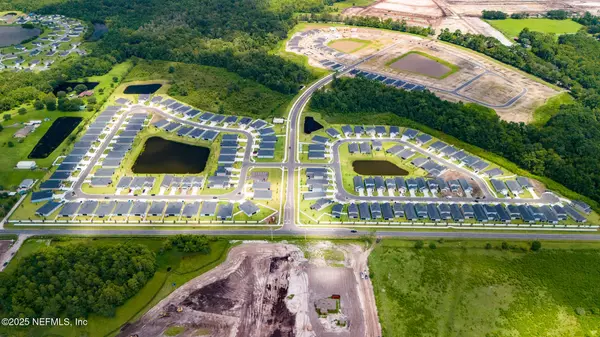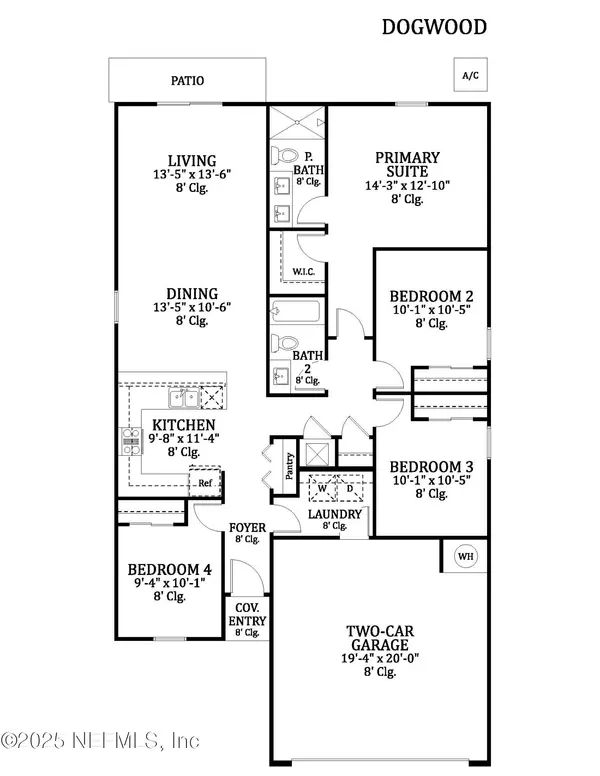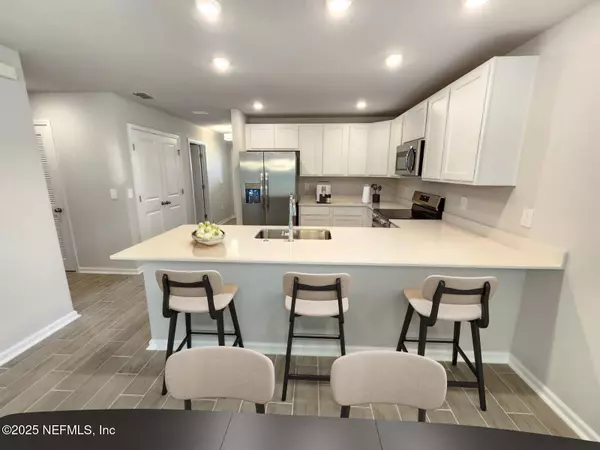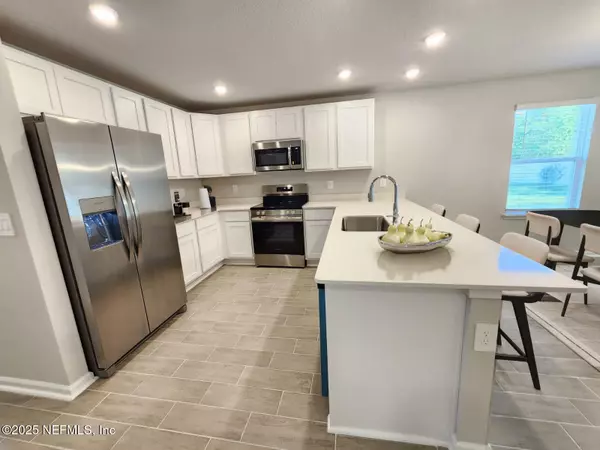9036 WHINNY WAY WAY Jacksonville, FL 32219
4 Beds
2 Baths
1,461 SqFt
UPDATED:
02/03/2025 09:15 PM
Key Details
Property Type Single Family Home
Sub Type Single Family Residence
Listing Status Active
Purchase Type For Sale
Square Footage 1,461 sqft
Price per Sqft $198
Subdivision Saddle Oaks
MLS Listing ID 2067300
Bedrooms 4
Full Baths 2
HOA Fees $238/qua
HOA Y/N Yes
Originating Board realMLS (Northeast Florida Multiple Listing Service)
Year Built 2024
Property Sub-Type Single Family Residence
Property Description
Step inside to find wood-look tile flooring throughout the main living areas and bathrooms, adding a touch of elegance and durability, while the cozy carpeted bedrooms provide a warm and inviting retreat.
The kitchen is well designed, featuring granite countertops, a full suite of appliances, and counter seating to entertain or enjoy casual meals.
Enjoy peace of mind with a builder warranty, ensuring quality craftsmanship, and take advantage of closing cost assistance, making homeownership more accessible than ever.
Don't miss the opportunity to make this exceptional home yours - schedule your tour today!
Location
State FL
County Duval
Community Saddle Oaks
Area 081-Marietta/Whitehouse/Baldwin/Garden St
Direction I-10 W. Take I-295 N to Pritchard Rd. Take exit 25 from I-295 N. Follow Pritchard Rd and Jones Rd to right on Latigo Ln. Right on Horsebit Cir. Left on Whinny Way.
Interior
Interior Features Kitchen Island, Pantry, Primary Downstairs
Heating Central
Cooling Central Air
Flooring Carpet, Tile
Laundry Electric Dryer Hookup, Washer Hookup
Exterior
Parking Features Attached, Garage, Garage Door Opener
Garage Spaces 2.0
Utilities Available Cable Available, Electricity Connected, Sewer Connected, Water Connected
Amenities Available Park
Roof Type Shingle
Total Parking Spaces 2
Garage Yes
Private Pool No
Building
Lot Description Sprinklers In Front, Sprinklers In Rear
Sewer Public Sewer
Water Public
Structure Type Fiber Cement
New Construction Yes
Others
HOA Fee Include Internet
Senior Community No
Tax ID 0034471710
Acceptable Financing Cash, Conventional, FHA, VA Loan
Listing Terms Cash, Conventional, FHA, VA Loan
More Information





