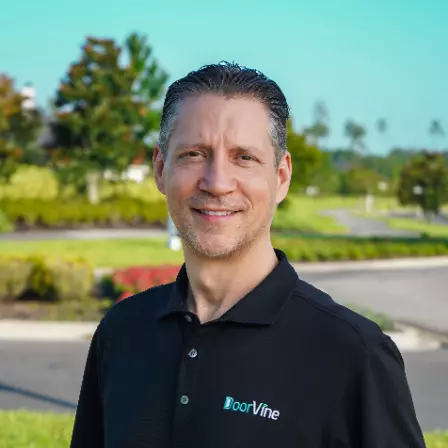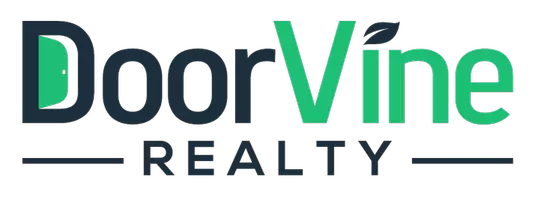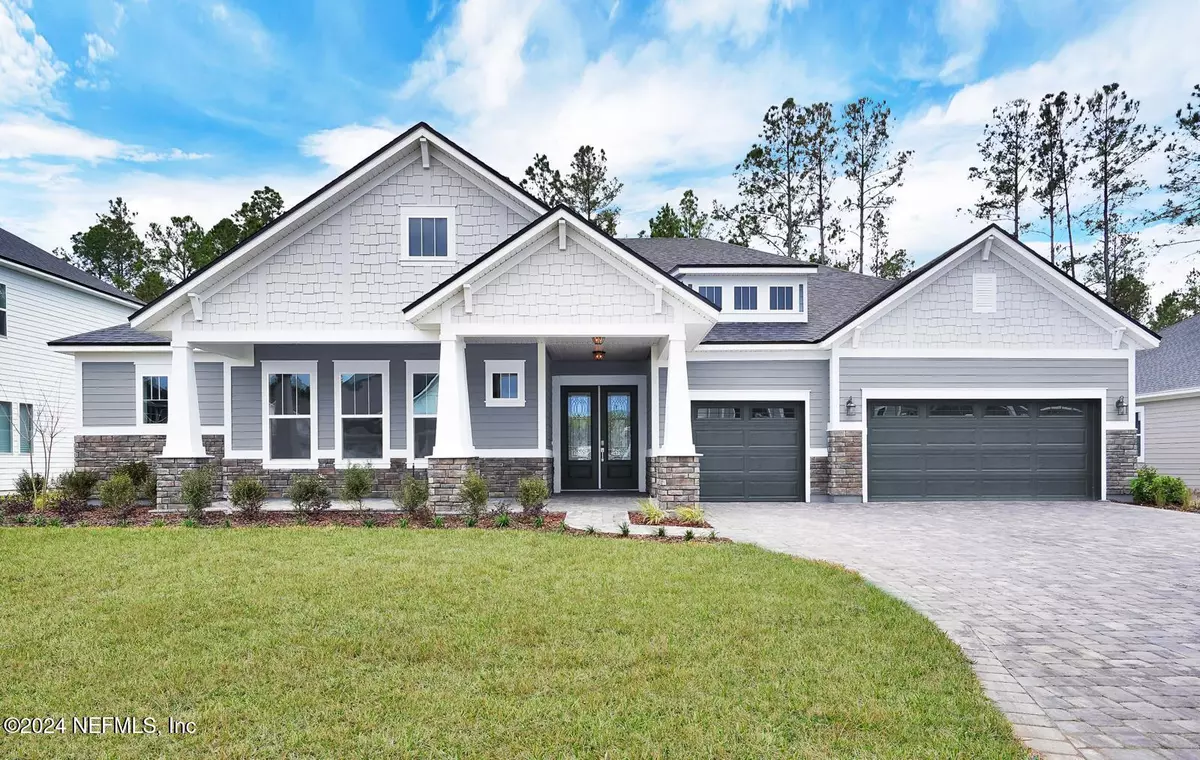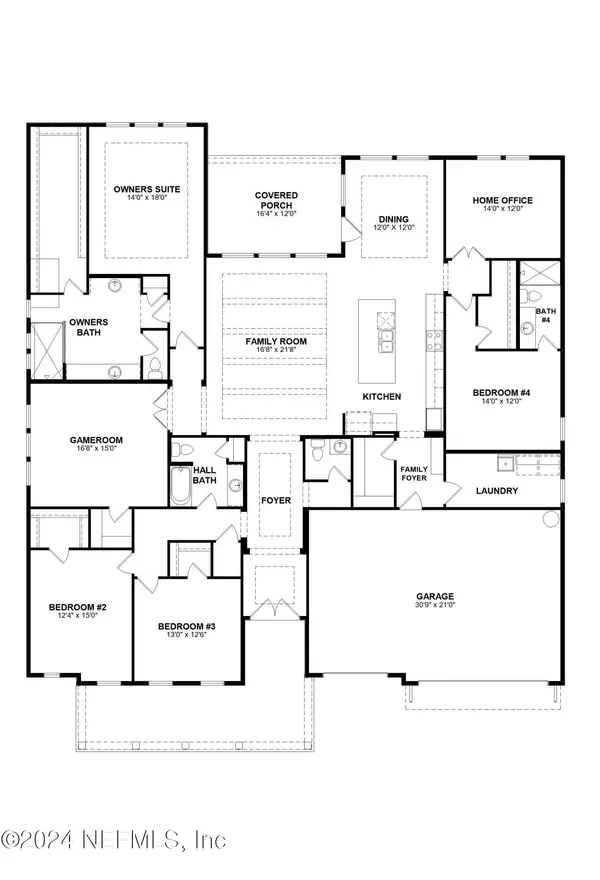
55 GREYLOCK LN St Augustine, FL 32092
4 Beds
4 Baths
3,414 SqFt
UPDATED:
12/02/2024 09:00 PM
Key Details
Property Type Single Family Home
Sub Type Single Family Residence
Listing Status Active
Purchase Type For Sale
Square Footage 3,414 sqft
Price per Sqft $228
Subdivision Trailmark
MLS Listing ID 2059006
Style Ranch
Bedrooms 4
Full Baths 3
Half Baths 1
Construction Status Under Construction
HOA Fees $100/ann
HOA Y/N Yes
Originating Board realMLS (Northeast Florida Multiple Listing Service)
Year Built 2024
Annual Tax Amount $5,230
Lot Size 0.270 Acres
Acres 0.27
Property Description
Location
State FL
County St. Johns
Community Trailmark
Area 309-World Golf Village Area-West
Direction Exit I-95 at International Golf Parkway West (exit 323) towards World Golf Village - (4.6 mi), turn right onto TrailMark Dr. - (.07 mi) turn left onto Dolcetto Dr.
Interior
Interior Features Eat-in Kitchen, Kitchen Island, Pantry, Walk-In Closet(s)
Heating Central, Electric, Heat Pump
Cooling Central Air, Electric
Exterior
Parking Features Attached, Garage
Garage Spaces 3.0
Utilities Available Cable Available
Amenities Available Basketball Court, Clubhouse, Dog Park, Pickleball, Playground, Tennis Court(s)
Porch Front Porch, Patio
Total Parking Spaces 3
Garage Yes
Private Pool No
Building
Water Public
Architectural Style Ranch
Structure Type Composition Siding
New Construction Yes
Construction Status Under Construction
Schools
Elementary Schools Picolata Crossing
Middle Schools Pacetti Bay
High Schools Tocoi Creek
Others
Senior Community No
Tax ID 0290118570
Acceptable Financing Cash, Conventional, FHA, VA Loan
Listing Terms Cash, Conventional, FHA, VA Loan

More Information


