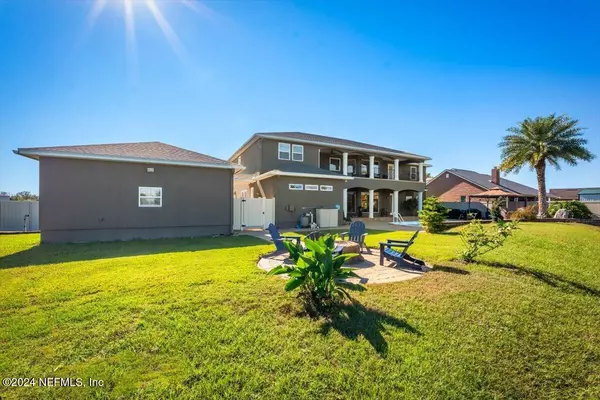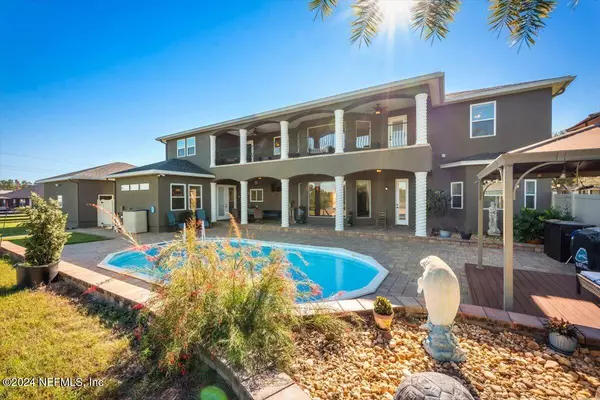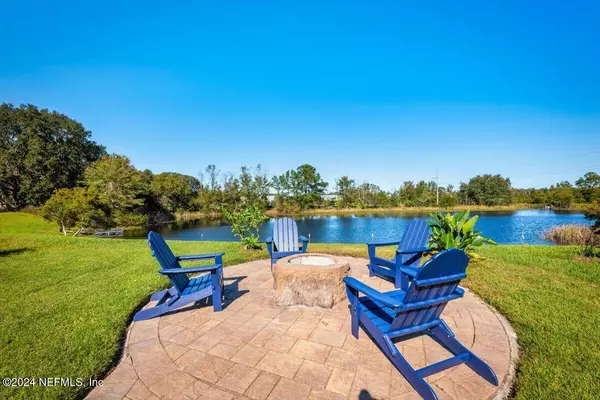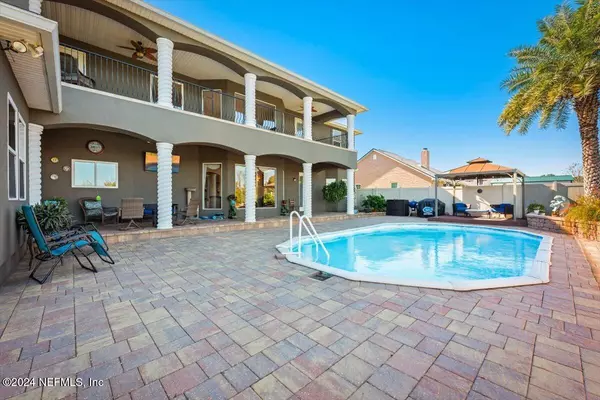
34420 DAYBREAK DR Callahan, FL 32011
4 Beds
4 Baths
4,505 SqFt
OPEN HOUSE
Sun Nov 24, 12:00pm - 2:00pm
UPDATED:
11/22/2024 07:32 PM
Key Details
Property Type Single Family Home
Sub Type Single Family Residence
Listing Status Active
Purchase Type For Sale
Square Footage 4,505 sqft
Price per Sqft $221
Subdivision Morning Dove Estates
MLS Listing ID 2056230
Style Contemporary,Multi Generational
Bedrooms 4
Full Baths 3
Half Baths 1
Construction Status Updated/Remodeled
HOA Y/N No
Originating Board realMLS (Northeast Florida Multiple Listing Service)
Year Built 2009
Property Description
The home includes multiple bonus rooms, walk-in closets in bedrooms, a theater room, laundry rooms in upper and lower levels. The luxurious primary suite boasts dual walk-in closets, a spa-like bathroom with a double shower, an air-jetted tub, and a hidden TV.
Outdoor living shines with a paved patio, pool flush with the porch, a breezeway to the fire pit, a covered dining area, RV parking and three 2-car garages. Spray foam insulation, Generator services entire house. Thoughtfully designed with countless extras—schedule your tour today.
Location
State FL
County Nassau
Community Morning Dove Estates
Area 492-Nassau County-W Of I-95/N To State Line
Direction From I-295N , EXIT 28B and merge onto US-1N/US-23N/New Kings Rd. towards Callahan. Take a left onto S. Mickler St. Turn left onto US-301 S/1st. Ave. Take a right onto Sandy Ford Rd. Right onto Daybreak Dr.
Rooms
Other Rooms Gazebo, Workshop
Interior
Interior Features Ceiling Fan(s), Entrance Foyer, His and Hers Closets, Kitchen Island, Pantry, Primary Bathroom -Tub with Separate Shower, Split Bedrooms, Vaulted Ceiling(s), Walk-In Closet(s), Wet Bar
Heating Central
Cooling Central Air
Flooring Carpet, Tile
Furnishings Unfurnished
Laundry Electric Dryer Hookup, Lower Level, Upper Level, Washer Hookup
Exterior
Exterior Feature Balcony, Fire Pit
Garage Attached, Garage, RV Access/Parking
Garage Spaces 6.0
Pool In Ground
Utilities Available Electricity Connected, Natural Gas Connected, Sewer Connected, Water Connected, Other
Waterfront Yes
View Pond, Trees/Woods
Roof Type Shingle
Accessibility Accessible Bedroom
Porch Rear Porch
Total Parking Spaces 6
Garage Yes
Private Pool No
Building
Lot Description Cul-De-Sac, Dead End Street
Sewer Septic Tank
Water Well
Architectural Style Contemporary, Multi Generational
Structure Type Stucco
New Construction No
Construction Status Updated/Remodeled
Schools
Elementary Schools Callahan
Middle Schools Callahan
High Schools West Nassau
Others
Senior Community No
Tax ID 011N24137000170000
Acceptable Financing Cash, Conventional, FHA, USDA Loan, VA Loan
Listing Terms Cash, Conventional, FHA, USDA Loan, VA Loan

More Information





