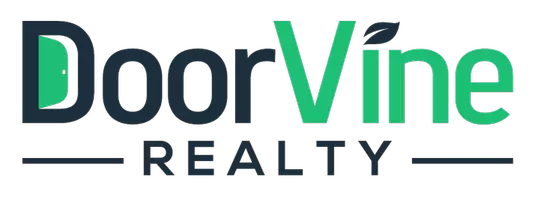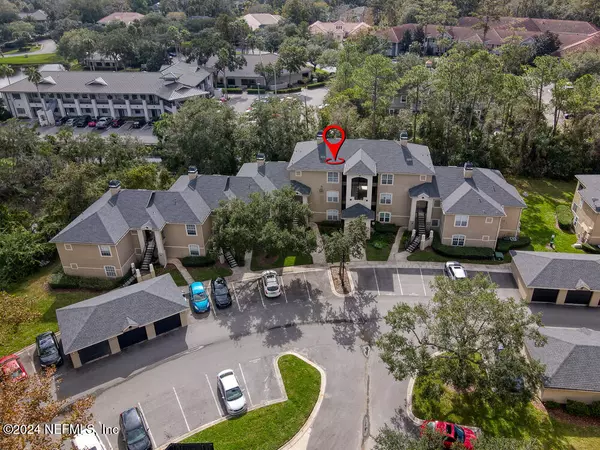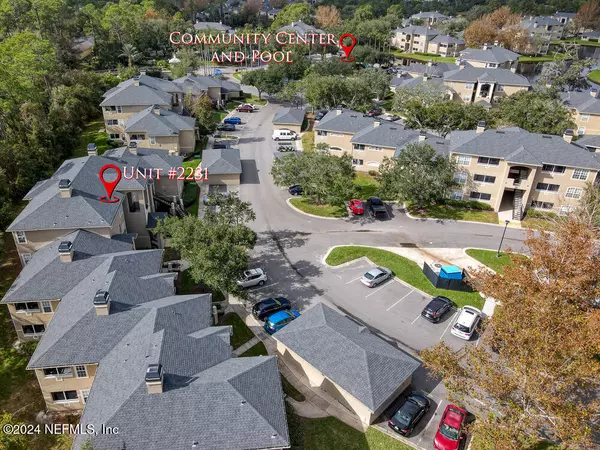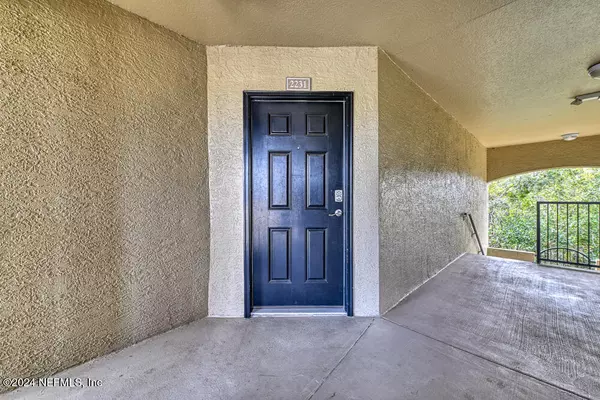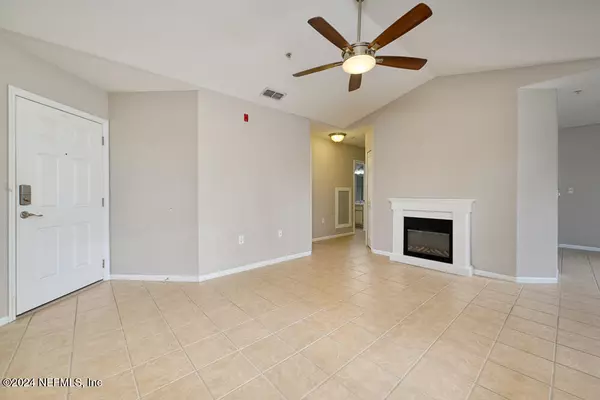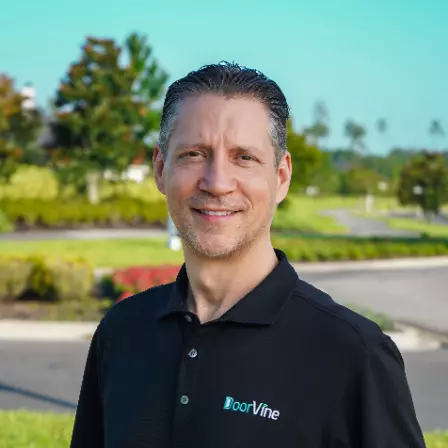
1655 THE GREENS WAY #2231 Jacksonville Beach, FL 32250
1 Bed
1 Bath
842 SqFt
UPDATED:
11/20/2024 03:24 PM
Key Details
Property Type Condo
Sub Type Condominium
Listing Status Active
Purchase Type For Rent
Square Footage 842 sqft
Subdivision Palms At Marsh Landing Condo
MLS Listing ID 2057459
Style Other
Bedrooms 1
Full Baths 1
HOA Y/N Yes
Originating Board realMLS (Northeast Florida Multiple Listing Service)
Year Built 1995
Lot Size 1,306 Sqft
Acres 0.03
Property Description
Location
State FL
County Duval
Community Palms At Marsh Landing Condo
Area 214-Jacksonville Beach-Sw
Direction From Butler Blvd Exit service road to Marsh Landing Pkwy. South on Marsh Landing Pkwy Right on The Greens Way. After driving thru entry to ''The Villa's'' take 1st right to bldg. #22 on right & #2231
Interior
Interior Features Ceiling Fan(s), Primary Bathroom - Tub with Shower, Walk-In Closet(s)
Heating Central, Electric
Cooling Central Air, Electric
Furnishings Unfurnished
Laundry In Unit
Exterior
Exterior Feature Balcony
Pool None
Utilities Available Cable Available, Electricity Available, Sewer Available, Water Available
Amenities Available Clubhouse, Management - Full Time, Spa/Hot Tub, Tennis Court(s)
Waterfront No
View Trees/Woods
Porch Screened
Garage No
Private Pool No
Building
Faces North
Story 3
Architectural Style Other
Level or Stories 3
Schools
Elementary Schools Seabreeze
Middle Schools Duncan Fletcher
High Schools Duncan Fletcher
Others
HOA Fee Include Maintenance Grounds,Maintenance Structure
Senior Community No
Tax ID 1817800752
Security Features Security Gate

More Information
