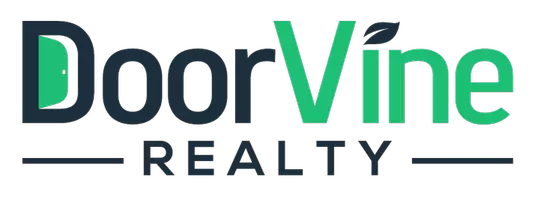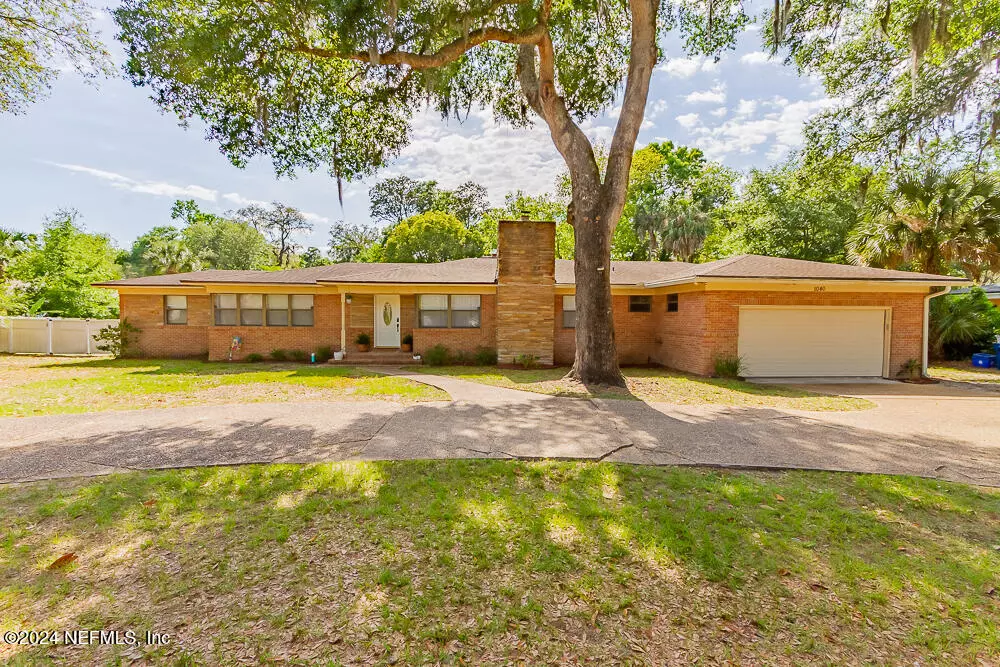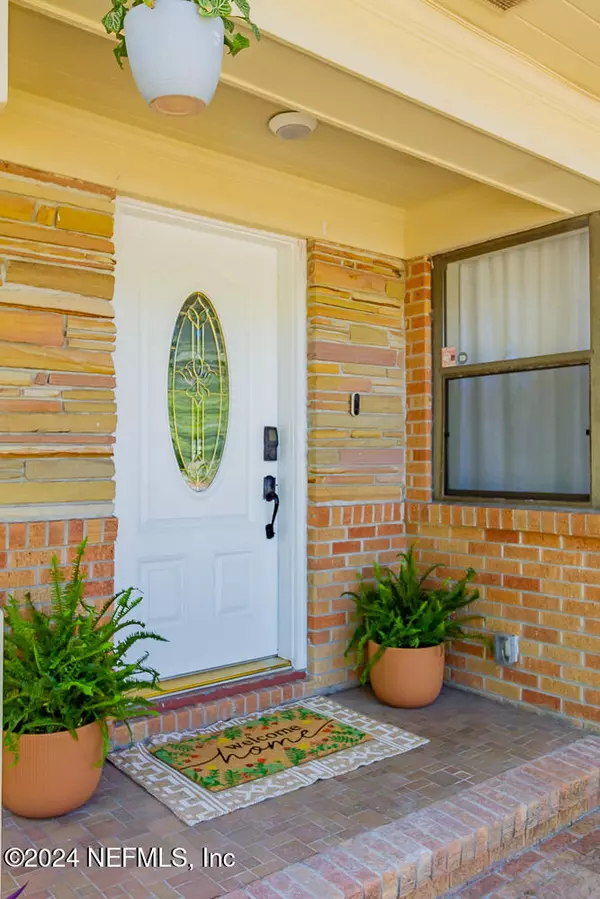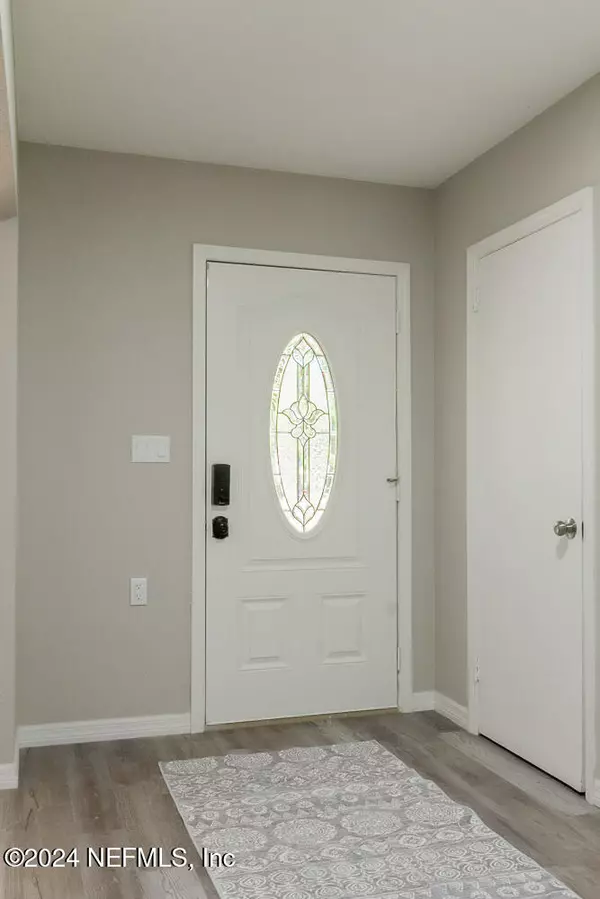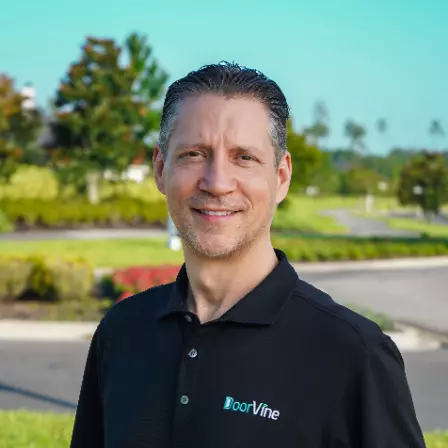
1040 PENMAN RD Neptune Beach, FL 32266
4 Beds
2 Baths
2,284 SqFt
UPDATED:
11/22/2024 07:50 PM
Key Details
Property Type Single Family Home
Sub Type Single Family Residence
Listing Status Active
Purchase Type For Rent
Square Footage 2,284 sqft
Subdivision Section Land
MLS Listing ID 2056225
Bedrooms 4
Full Baths 2
HOA Y/N No
Originating Board realMLS (Northeast Florida Multiple Listing Service)
Year Built 1955
Property Description
Location
State FL
County Duval
Community Section Land
Area 222-Neptune Beach-West
Direction Head east on Beach Blvd, turn left and head north on Penman. Second house on left past Florida Blvd intersection.
Interior
Interior Features Ceiling Fan(s), Open Floorplan
Heating Central, Electric
Cooling Central Air
Fireplaces Number 2
Fireplace Yes
Laundry Electric Dryer Hookup, In Unit, Washer Hookup
Exterior
Exterior Feature Fire Pit
Garage Spaces 1.0
Utilities Available Cable Available, Electricity Connected, Sewer Connected, Water Connected
Waterfront No
Total Parking Spaces 1
Garage Yes
Private Pool No
Building
Story 1
Level or Stories 1
Others
Senior Community No
Tax ID 1774540000
Security Features Smoke Detector(s)

More Information
