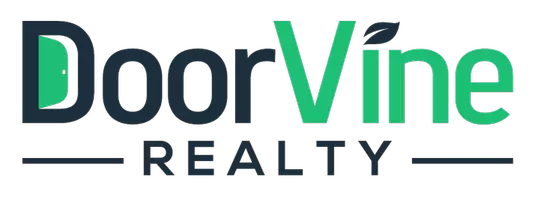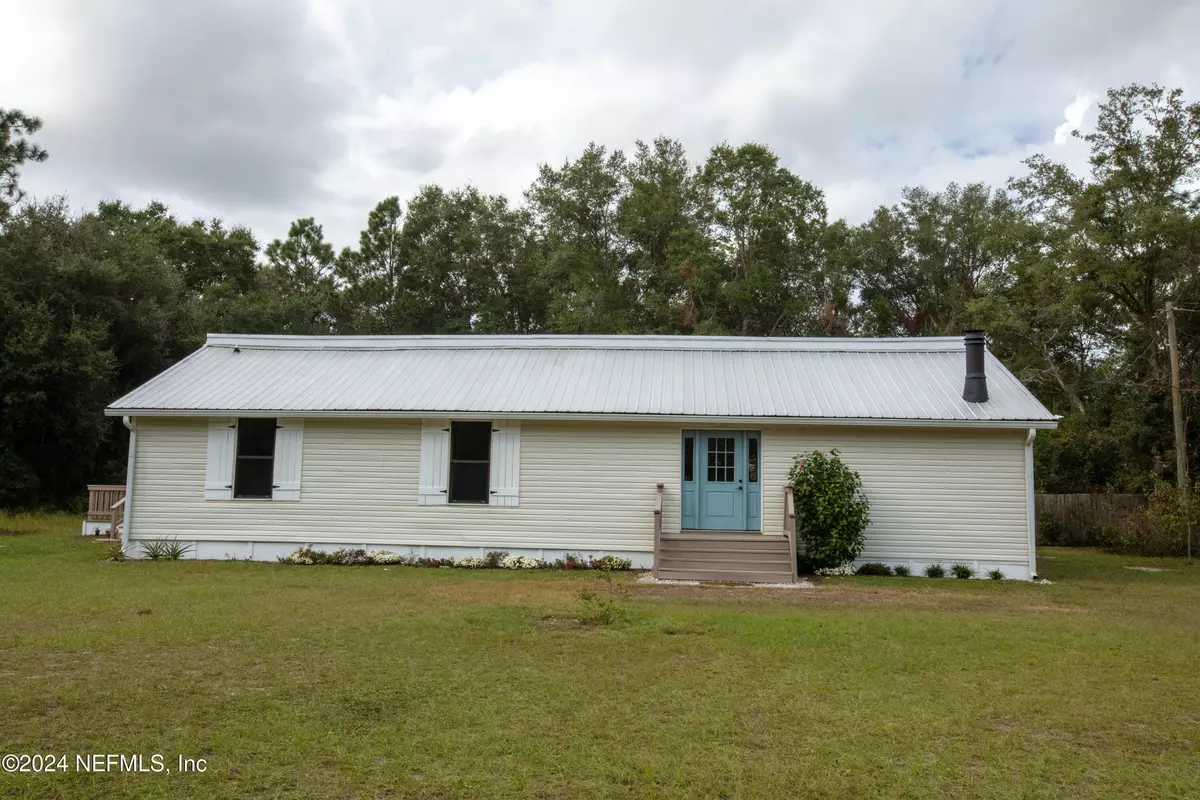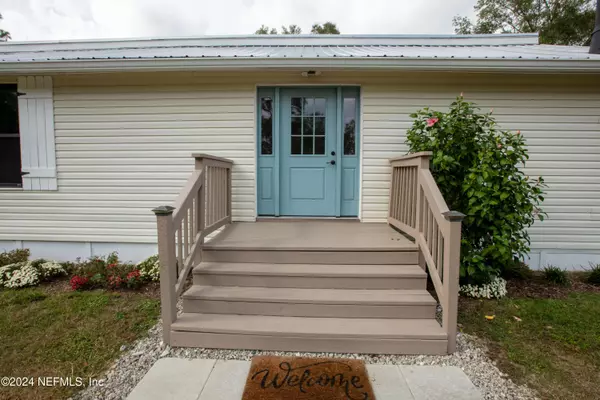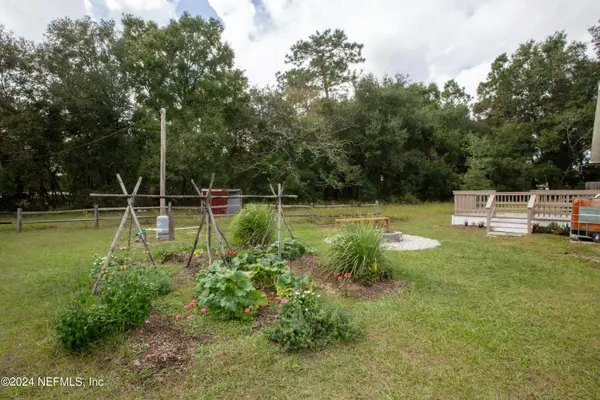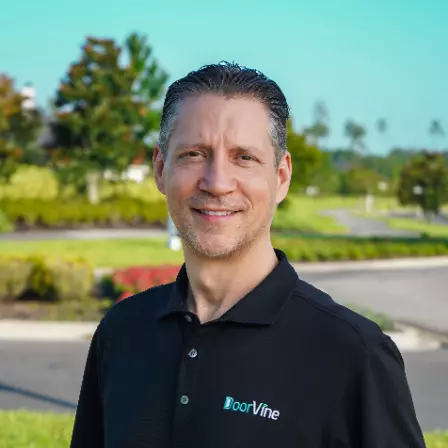
6730 DUNN DR Keystone Heights, FL 32656
4 Beds
2 Baths
2,160 SqFt
UPDATED:
11/15/2024 01:22 AM
Key Details
Property Type Single Family Home
Sub Type Single Family Residence
Listing Status Active
Purchase Type For Sale
Square Footage 2,160 sqft
Price per Sqft $127
Subdivision Metes & Bounds
MLS Listing ID 2056308
Bedrooms 4
Full Baths 2
HOA Y/N No
Originating Board realMLS (Northeast Florida Multiple Listing Service)
Year Built 1959
Annual Tax Amount $3,050
Lot Size 0.520 Acres
Acres 0.52
Lot Dimensions 150X204.85
Property Description
Location
State FL
County Clay
Community Metes & Bounds
Area 151-Keystone Heights
Direction SR 100 & SR 21; N on SR 21; R on Dunn DR to sign on R.
Interior
Interior Features Breakfast Nook, Ceiling Fan(s), Eat-in Kitchen, Kitchen Island, Pantry
Heating Central, Electric
Cooling Central Air, Electric
Flooring Concrete, Vinyl
Fireplaces Number 1
Fireplaces Type Wood Burning
Fireplace Yes
Exterior
Fence Back Yard, Wood
Utilities Available Electricity Connected, Water Connected
Roof Type Metal
Porch Deck, Side Porch
Garage No
Private Pool No
Building
Sewer Septic Tank
Water Well
Structure Type Vinyl Siding
New Construction No
Schools
Elementary Schools Mcrae
High Schools Keystone Heights
Others
Senior Community No
Tax ID 03082300080000000
Acceptable Financing Cash, Conventional, FHA, VA Loan
Listing Terms Cash, Conventional, FHA, VA Loan

More Information
