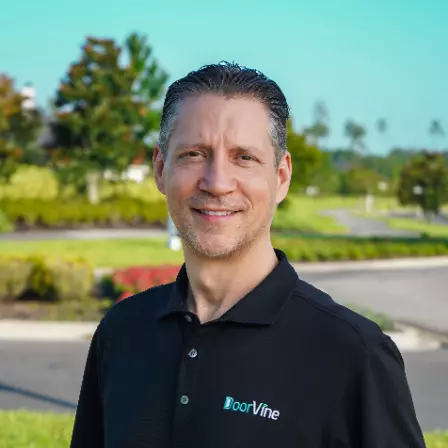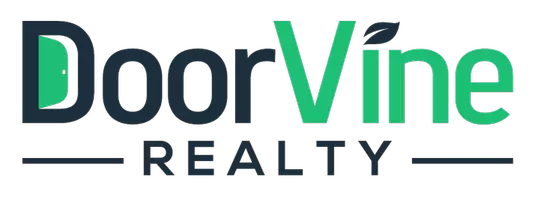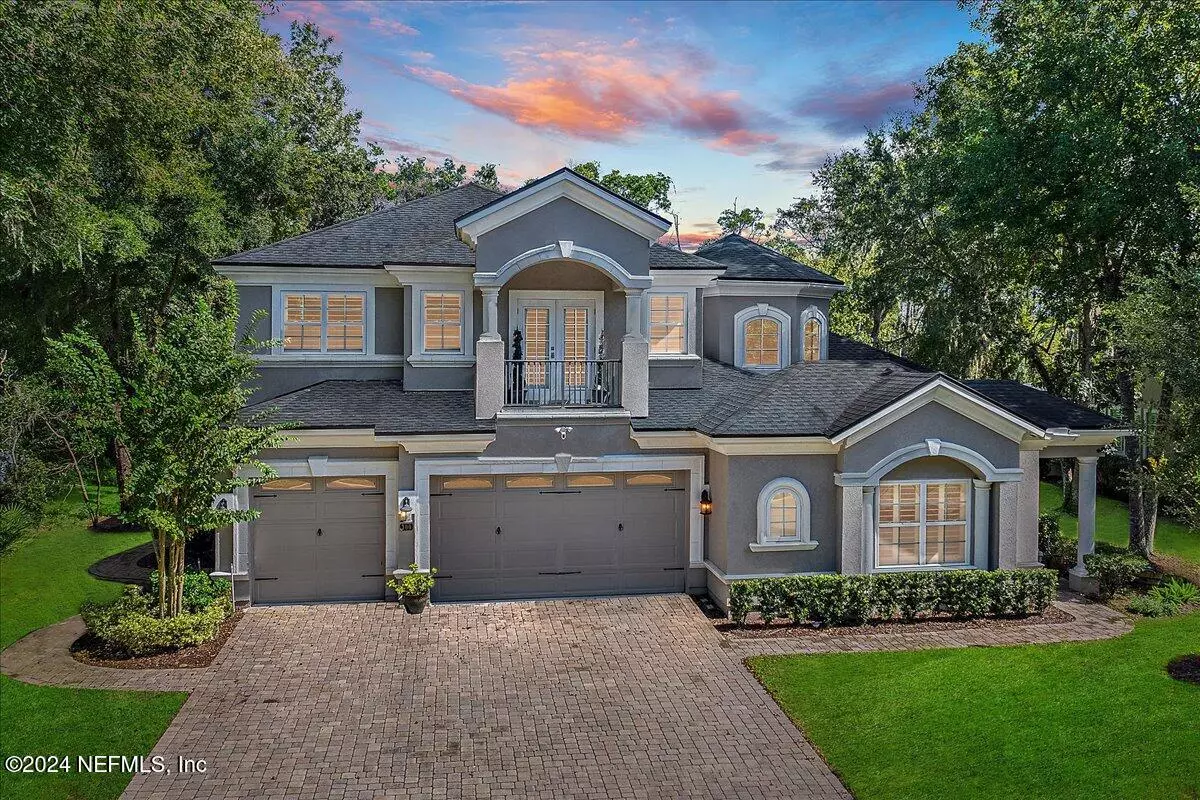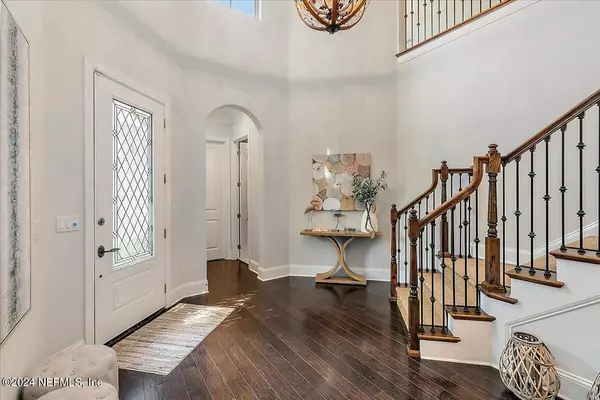
300 PORT CHARLOTTE DR Ponte Vedra, FL 32081
4 Beds
4 Baths
3,955 SqFt
UPDATED:
11/14/2024 01:17 PM
Key Details
Property Type Single Family Home
Sub Type Single Family Residence
Listing Status Active
Purchase Type For Rent
Square Footage 3,955 sqft
Subdivision Coastal Oaks At Nocatee
MLS Listing ID 2056130
Style Traditional
Bedrooms 4
Full Baths 3
Half Baths 1
HOA Y/N Yes
Originating Board realMLS (Northeast Florida Multiple Listing Service)
Year Built 2017
Lot Size 0.330 Acres
Acres 0.33
Property Description
As you step inside, you'll be greeted by the attention evident in every detail. Step into a grand foyer with 20-foot ceilings and sweeping wood staircase in this open floor plan. The heart of the home is the gourmet kitchen, adorned with white cabinets, quartz countertops, gas Jenn Air 6-burner cooktop stove, farmhouse sink, and oversized island and state-of-the-art appliances. Relax in the spacious family room with a cozy fireplace or enjoy meals in the formal dining area. The expansive owner's suite downstairs boasts a spa-like bath with double sinks, a free-standing tub, and a large vanity. a first-floor guest room, Butler's pantry with wine fridge, and a screened lanai with a summer kitchen and fireplace
Location
State FL
County St. Johns
Community Coastal Oaks At Nocatee
Area 272-Nocatee South
Direction From Nocatee Pkwy exit on Crosswater Pwky. Go South. Follow round-about pass Nocatee Welcome Center. At light, Turn right into Coastal Oaks. Enter thru gate on Bluewater Dr. Turn R on Port Charlotte Dr. Home is on the Right.
Interior
Interior Features Breakfast Nook, Built-in Features, Butler Pantry, Entrance Foyer, Kitchen Island, Pantry, Primary Bathroom -Tub with Separate Shower, Primary Downstairs, Split Bedrooms, Vaulted Ceiling(s), Walk-In Closet(s)
Heating Central
Cooling Central Air
Exterior
Exterior Feature Outdoor Kitchen
Garage Spaces 3.0
Pool None
Utilities Available Cable Available, Electricity Available, Natural Gas Available, Sewer Connected, Water Available
Amenities Available Basketball Court, Children's Pool, Clubhouse, Dog Park, Fitness Center, Gated, Playground, Security, Tennis Court(s)
Waterfront No
View Trees/Woods
Porch Screened
Total Parking Spaces 3
Garage Yes
Private Pool No
Building
Story 2
Architectural Style Traditional
Level or Stories 2
Schools
Elementary Schools Pine Island Academy
Middle Schools Pine Island Academy
High Schools Allen D. Nease
Others
Senior Community No
Tax ID 0702913520
Security Features 24 Hour Security,Gated with Guard

More Information





