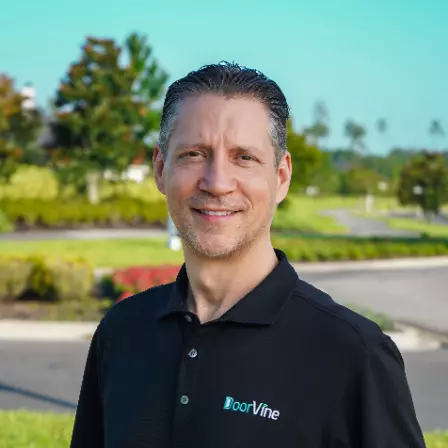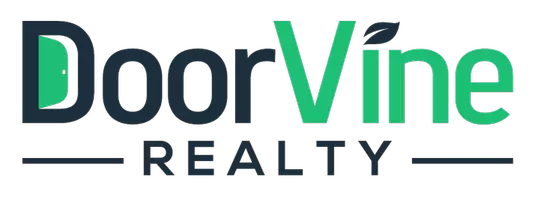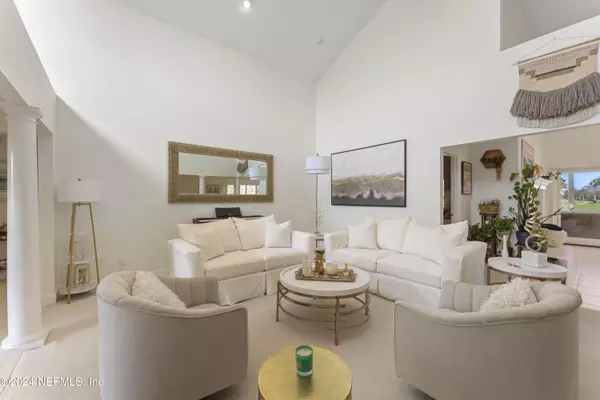
48 VILLAGE WALK DR Ponte Vedra Beach, FL 32082
3 Beds
3 Baths
2,700 SqFt
UPDATED:
11/15/2024 01:22 AM
Key Details
Property Type Single Family Home
Sub Type Single Family Residence
Listing Status Active
Purchase Type For Sale
Square Footage 2,700 sqft
Price per Sqft $516
Subdivision Sawgrass Village Walk
MLS Listing ID 2055428
Style Traditional
Bedrooms 3
Full Baths 2
Half Baths 1
HOA Fees $1,226
HOA Y/N Yes
Originating Board realMLS (Northeast Florida Multiple Listing Service)
Year Built 1981
Annual Tax Amount $4,557
Lot Size 9,147 Sqft
Acres 0.21
Property Description
Location
State FL
County St. Johns
Community Sawgrass Village Walk
Area 261-Ponte Vedra Bch-S Of Corona-E Of A1E/Lake Pv
Direction A1A to south gate ent to Sawgrass Country Club. Thru gate, thru stop sign, next left and left again. Home on the right. Village Walk II.
Interior
Interior Features Breakfast Bar
Heating Central
Cooling Central Air
Flooring Carpet, Tile
Fireplaces Number 1
Fireplaces Type Wood Burning
Furnishings Unfurnished
Fireplace Yes
Exterior
Garage Attached
Garage Spaces 3.0
Utilities Available Cable Available
Waterfront Yes
View Pond
Roof Type Shingle
Total Parking Spaces 3
Garage Yes
Private Pool No
Building
Sewer Private Sewer
Water Public
Architectural Style Traditional
New Construction No
Others
HOA Fee Include Security
Senior Community No
Tax ID 0662510480
Acceptable Financing Cash, Conventional
Listing Terms Cash, Conventional

More Information





