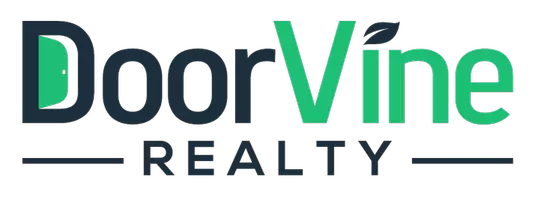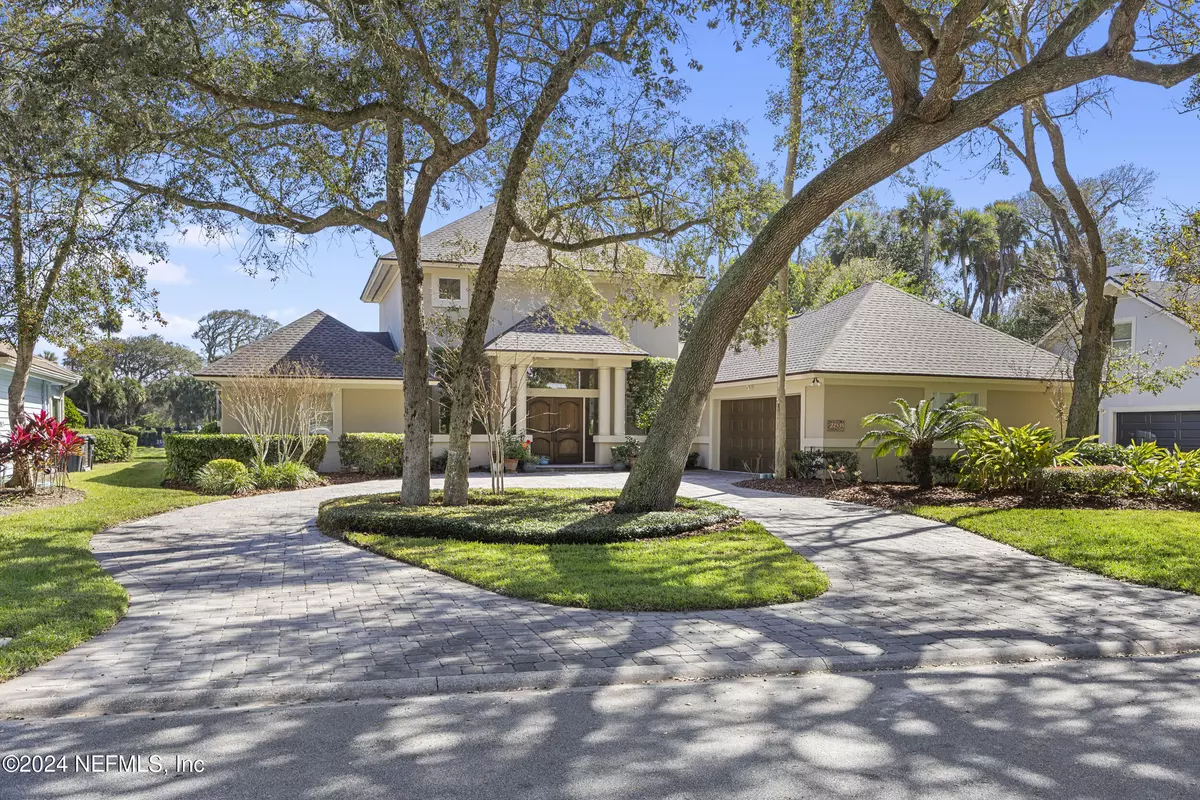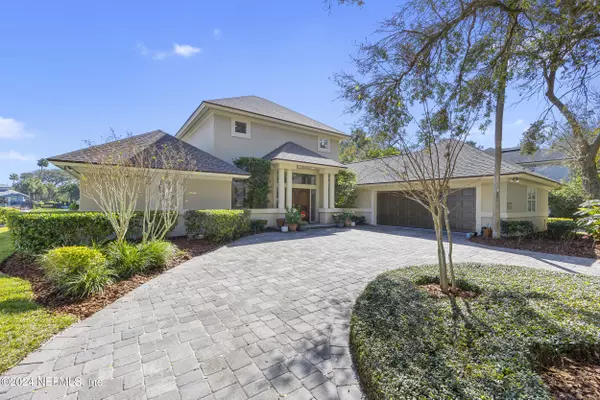
2253 BEACHCOMBER TRL Atlantic Beach, FL 32233
4 Beds
4 Baths
3,530 SqFt
UPDATED:
11/19/2024 06:49 PM
Key Details
Property Type Single Family Home
Sub Type Single Family Residence
Listing Status Active
Purchase Type For Sale
Square Footage 3,530 sqft
Price per Sqft $420
Subdivision Ocean Walk
MLS Listing ID 2055233
Style Traditional
Bedrooms 4
Full Baths 3
Half Baths 1
HOA Fees $1,059/ann
HOA Y/N Yes
Originating Board realMLS (Northeast Florida Multiple Listing Service)
Year Built 1990
Annual Tax Amount $10,996
Lot Size 0.310 Acres
Acres 0.31
Property Description
Boasting an expansive 3,530 sq ft of living space on a generous .31-acre lot, this 4-bedroom, 3.5-bathroom home is designed with family in mind. The first-floor primary suite provides a serene retreat, while the second floor hosts a charming jack-n-jill layout, creating a family-friendly environment.
Imagine waking up to tranquil water views from almost every room. The heart of the home, a spacious family room and kitchen, features an open layout ideal for entertaining or simply enjoying precious moments with loved ones. A quick walk through the community leads to a dedicated beach access, ensuring the ocean is just moments away.
Additional highlights include a low annual HOA, a 2-car garage for your vehicles and beach gear, paver driveway and a pool overlooking the peaceful lake, perfect for Florida's sunny days.
Don't miss the opportunity to own this stunning piece of paradise, where every day feels like a vacation. Roof 2024. HVAC replacement 2021 and 2018. Pool remarciting 2018. 2253 Beachcomber Trl is more than a house; it's the key to a blissful beachside life.
Location
State FL
County Duval
Community Ocean Walk
Area 231-Atlantic Beach-North
Direction From Atlantic Blvd, head North on Sherry Dr or Seminole Rd through 5-way stop. Continue onto Seminole Rd to turn Left into first entrance of Oceanwalk. First Right onto Beachcomber Trl. Home will be on the Right.
Interior
Interior Features Breakfast Nook, Built-in Features, Ceiling Fan(s), Eat-in Kitchen, Entrance Foyer, Guest Suite, His and Hers Closets, Jack and Jill Bath, Kitchen Island, Primary Bathroom -Tub with Separate Shower, Primary Downstairs, Split Bedrooms, Vaulted Ceiling(s), Walk-In Closet(s), Wet Bar
Heating Central, Electric
Cooling Central Air, Electric
Flooring Carpet, Tile
Fireplaces Number 1
Fireplaces Type Wood Burning
Fireplace Yes
Laundry Electric Dryer Hookup, In Unit, Lower Level, Washer Hookup
Exterior
Garage Attached, Circular Driveway, Garage, Off Street
Garage Spaces 2.0
Fence Back Yard, Other
Utilities Available Electricity Connected, Sewer Connected, Water Connected
Amenities Available Clubhouse, Management - Off Site
Waterfront Yes
View Pond, Pool
Roof Type Shingle
Total Parking Spaces 2
Garage Yes
Private Pool No
Building
Lot Description Sprinklers In Front, Sprinklers In Rear
Faces West
Sewer Public Sewer
Water Public
Architectural Style Traditional
New Construction No
Schools
Elementary Schools Atlantic Beach
Middle Schools Mayport
High Schools Duncan Fletcher
Others
Senior Community No
Tax ID 1694630162
Acceptable Financing Cash, Conventional, VA Loan
Listing Terms Cash, Conventional, VA Loan

More Information





