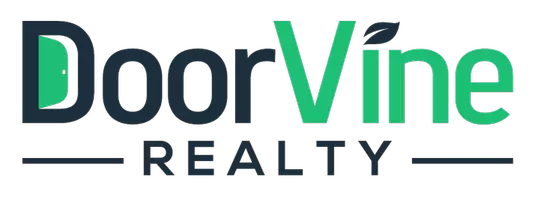4926 MORNING RISE CIR Jacksonville, FL 32218
4 Beds
3 Baths
2,498 SqFt
UPDATED:
Key Details
Property Type Single Family Home
Sub Type Single Family Residence
Listing Status Pending
Purchase Type For Sale
Square Footage 2,498 sqft
Price per Sqft $134
Subdivision Dunns Crossing
MLS Listing ID 2055421
Bedrooms 4
Full Baths 3
HOA Fees $300/qua
HOA Y/N Yes
Year Built 2022
Annual Tax Amount $5,681
Lot Size 6,534 Sqft
Acres 0.15
Property Sub-Type Single Family Residence
Source realMLS (Northeast Florida Multiple Listing Service)
Property Description
Location
State FL
County Duval
Community Dunns Crossing
Area 091-Garden City/Airport
Direction I-295 N to FL-104 W/Dunn Ave. Turn left onto Dunn Av,Turn right onto Robert Masters Blvd, Turn left onto Dunns Crossing Dr/Robert Masters Blvd Turn right onto PALLADIO Wy to Morning Rise Cir
Interior
Interior Features Breakfast Bar, Open Floorplan, Pantry
Heating Central
Cooling Central Air
Flooring Carpet, Tile
Laundry Upper Level
Exterior
Parking Features Attached, Garage
Garage Spaces 2.0
Utilities Available Electricity Connected
Porch Covered, Rear Porch
Total Parking Spaces 2
Garage Yes
Private Pool No
Building
Sewer Public Sewer
Water Public
New Construction No
Others
HOA Name Priority Community Management
HOA Fee Include Internet
Senior Community No
Tax ID 0200281235
Acceptable Financing Cash, Conventional, FHA, VA Loan
Listing Terms Cash, Conventional, FHA, VA Loan
More Information





