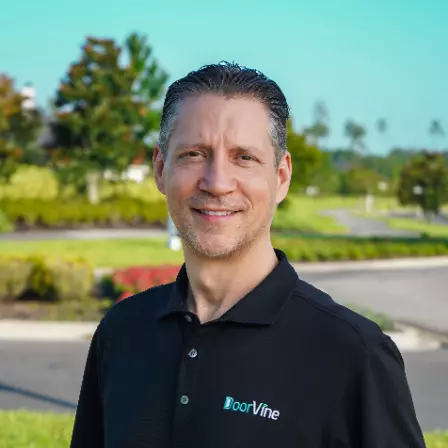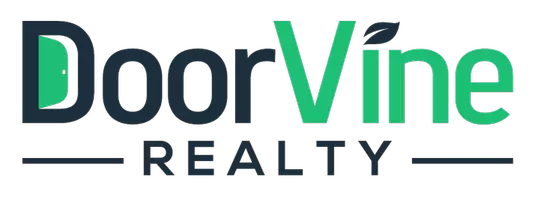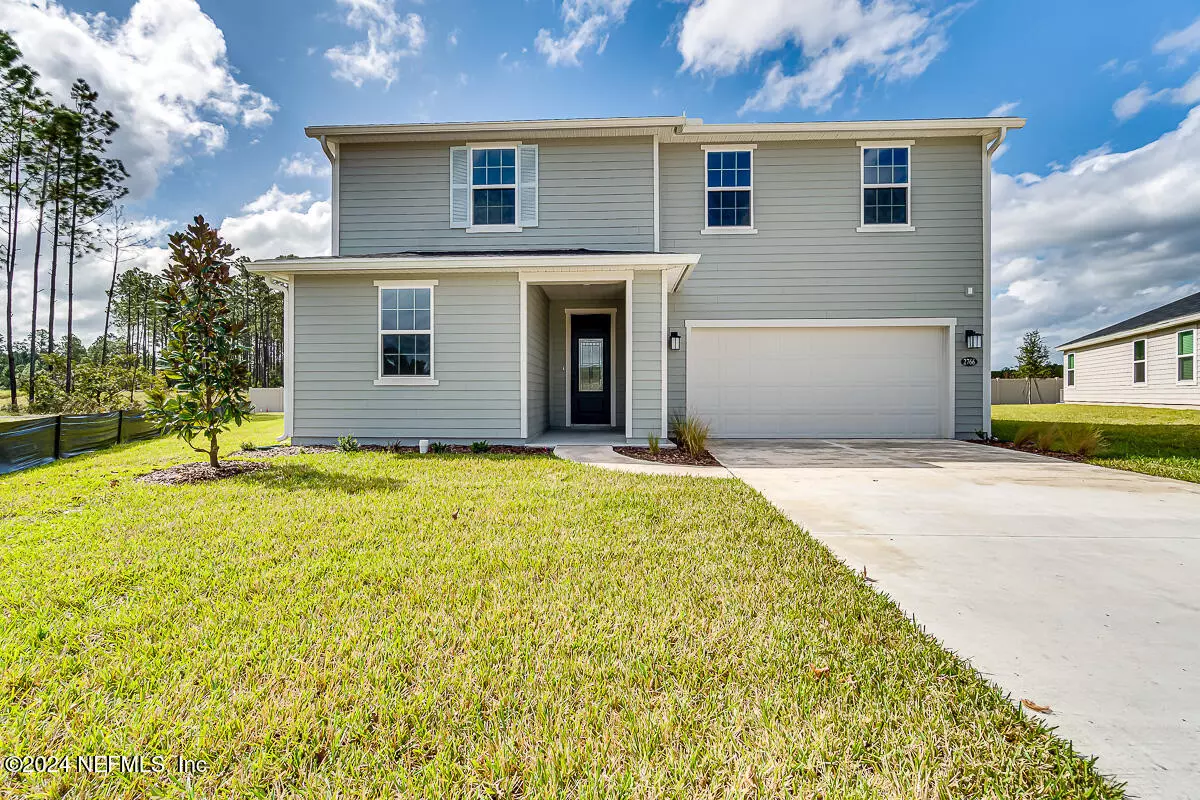
2766 MONROE LAKES TER Green Cove Springs, FL 32043
4 Beds
3 Baths
2,566 SqFt
UPDATED:
11/15/2024 05:53 PM
Key Details
Property Type Single Family Home
Sub Type Single Family Residence
Listing Status Active
Purchase Type For Sale
Square Footage 2,566 sqft
Price per Sqft $179
Subdivision Anabelle Island
MLS Listing ID 2055166
Style Ranch
Bedrooms 4
Full Baths 2
Half Baths 1
HOA Fees $152/ann
HOA Y/N Yes
Originating Board realMLS (Northeast Florida Multiple Listing Service)
Year Built 2024
Property Description
Location
State FL
County Clay
Community Anabelle Island
Area 163-Lake Asbury Area
Direction FROM US17 TURN RIGHT ON RUSSELL RD W. AFTER 0.6 MILES TURN RIGHT ON RUSSELL NE. CONTINUE FOR 3.7 MILES TO COMMUNITY ON LEFT
Interior
Interior Features Kitchen Island, Open Floorplan, Pantry, Primary Bathroom - Tub with Shower, Smart Thermostat, Split Bedrooms, Walk-In Closet(s)
Heating Central, Electric
Cooling Central Air
Flooring Carpet, Tile
Laundry Electric Dryer Hookup, Gas Dryer Hookup, Washer Hookup
Exterior
Garage Garage
Garage Spaces 2.0
Fence Vinyl
Utilities Available Cable Available, Electricity Connected, Natural Gas Connected, Sewer Connected, Water Connected
Amenities Available Dog Park, Playground
Waterfront No
View Trees/Woods
Roof Type Shingle
Porch Front Porch
Total Parking Spaces 2
Garage Yes
Private Pool No
Building
Lot Description Sprinklers In Front, Sprinklers In Rear
Sewer Public Sewer
Water Public
Architectural Style Ranch
Structure Type Fiber Cement
New Construction Yes
Others
Senior Community No
Tax ID 39052501009701177
Security Features Smoke Detector(s)
Acceptable Financing Cash, Conventional, FHA, USDA Loan, VA Loan
Listing Terms Cash, Conventional, FHA, USDA Loan, VA Loan

More Information





