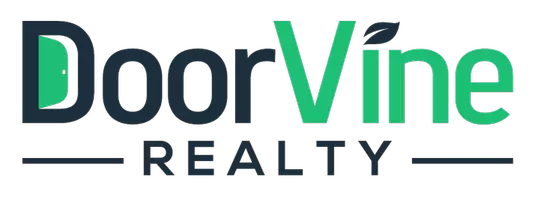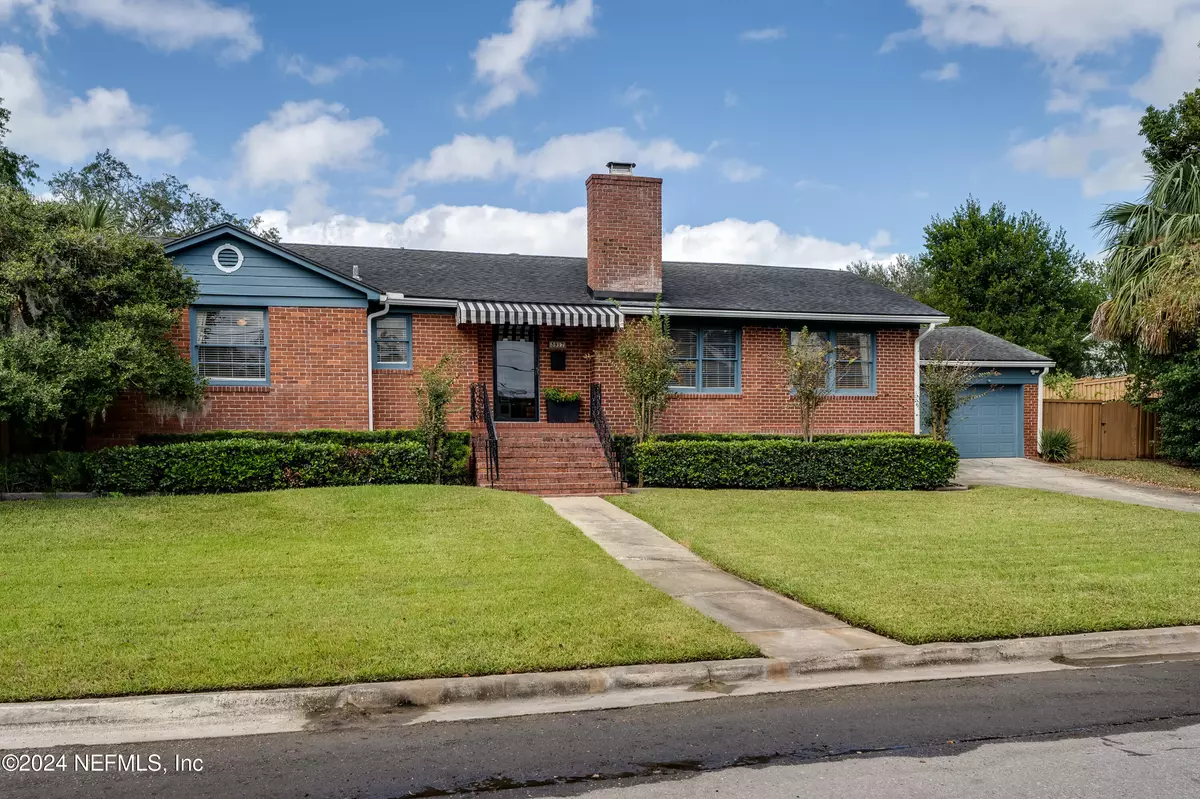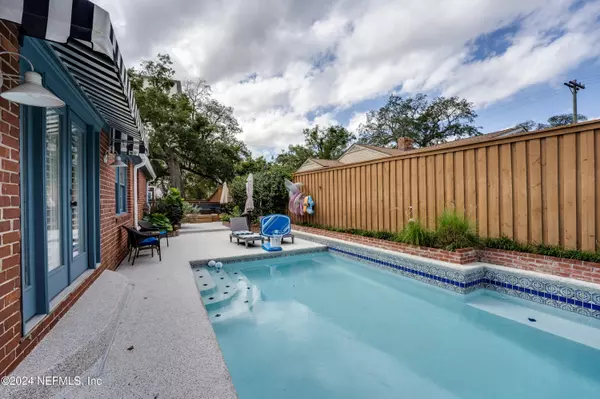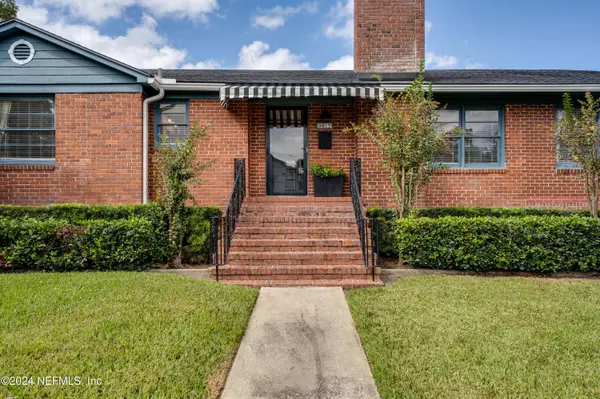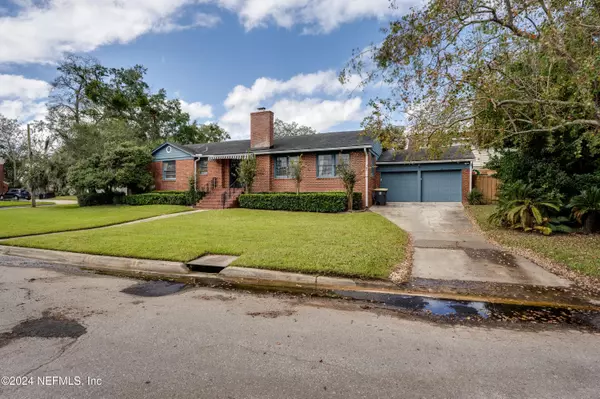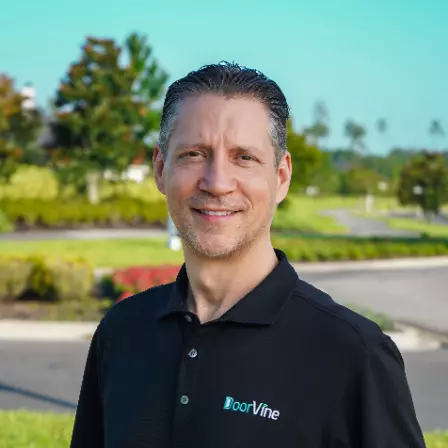
3917 DUPONT CIR Jacksonville, FL 32205
3 Beds
3 Baths
1,527 SqFt
OPEN HOUSE
Sat Nov 23, 1:30pm - 3:30pm
UPDATED:
11/21/2024 01:35 AM
Key Details
Property Type Single Family Home
Sub Type Single Family Residence
Listing Status Active
Purchase Type For Sale
Square Footage 1,527 sqft
Price per Sqft $392
Subdivision Arden
MLS Listing ID 2055079
Style Traditional
Bedrooms 3
Full Baths 2
Half Baths 1
Construction Status Updated/Remodeled
HOA Y/N No
Originating Board realMLS (Northeast Florida Multiple Listing Service)
Year Built 1941
Annual Tax Amount $5,069
Lot Size 10,018 Sqft
Acres 0.23
Property Description
Welcome to this adorable brick POOL home brimming with historic charm and modern comforts. Nestled in the heart of Avondale, this home greets you with its classic brick, timeless architectural details, and inviting warmth. Step inside to discover original hardwood floors, original moldings and builtins, and sunlit rooms that blend history with a cozy, welcoming feel. The thoughtfully designed layout includes a spacious living area with a focal point fireplace and opens into a spacious dining room perfect for gatherings. The kitchen features updated cabinetry, tons of storage, and beautiful countertops, alongside updated appliances, including the hidden washer and dryer. An office with custom barn doors allow for a private and well-sized workspace. On the other wing of this home, find two spacious bedrooms sharing a bathroom, as well as a primary suite with a super cute updated bathroom. Each bedroom is full of character, with charming original trim and natural light streaming through every window. Outside, your private oasis awaits-a sparkling pool surrounded by lush landscaping and garden beds is perfect for relaxing or entertaining. Whether sipping coffee on the patio or hosting summer barbecues, this backyard is a true private retreat. A fun play house will quickly create so many amazing memories. The two car garage features another half bathroom, ideal for those coming from the pool. This conveniently situated property allows for more privacy and space than typical in the neighborhood. Just blocks from several parks, the shops of St Johns, so many restaurants and happenings in Avondale + Riverside, you will love the location!
Few more additional features/notes of this home:
-The HVAC was installed in 2018. It is on a quarterly service plan and doesn't have any issues.
-This spring, all of the ducts were completely overhauled, returns added, and the entire attic insulated.
-The pool was built in the 90s--it is in great shape and resurfaced four years ago.
- There used to be an in-ground hot tub where the back deck is now.
- The pool deck was put in 18 months ago and can be pressure washed.
- The alarm system panel is in the hall closet.
- The dishwasher and refrigerator are both under 4-5 years old. Same for the washer and dryer in the kitchen.
- The clubhouse/treehouse is only a year old.
-The solar panels on the roof are still operational, despite being from the 90s. They trap heat, and as the water cycles through, it warms the water. It helps the pool stay warm through late October and as early as mid-March, depending on the year.
Location
State FL
County Duval
Community Arden
Area 032-Avondale
Direction From Saint Johns Ave, turn onto Dupont Cir.
Interior
Interior Features Breakfast Bar, Built-in Features, Ceiling Fan(s), Eat-in Kitchen, Primary Bathroom - Shower No Tub
Heating Central
Cooling Central Air
Flooring Tile, Wood
Fireplaces Number 1
Fireplace Yes
Exterior
Garage Garage
Garage Spaces 2.0
Fence Back Yard
Pool In Ground
Utilities Available Electricity Connected, Sewer Connected, Water Connected
Waterfront No
Roof Type Shingle
Porch Rear Porch
Total Parking Spaces 2
Garage Yes
Private Pool No
Building
Lot Description Corner Lot
Water Public
Architectural Style Traditional
New Construction No
Construction Status Updated/Remodeled
Others
Senior Community No
Tax ID 0926880000
Acceptable Financing Cash, Conventional, FHA, VA Loan
Listing Terms Cash, Conventional, FHA, VA Loan

More Information
