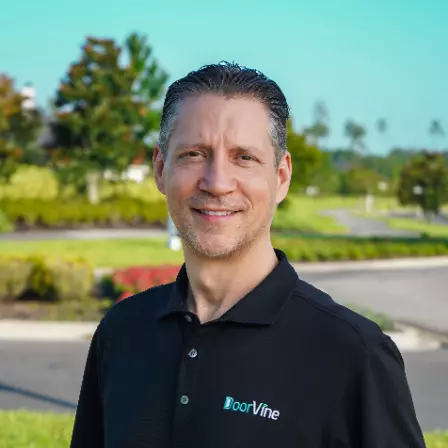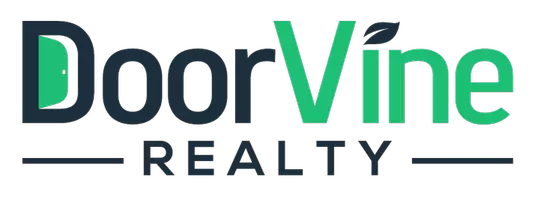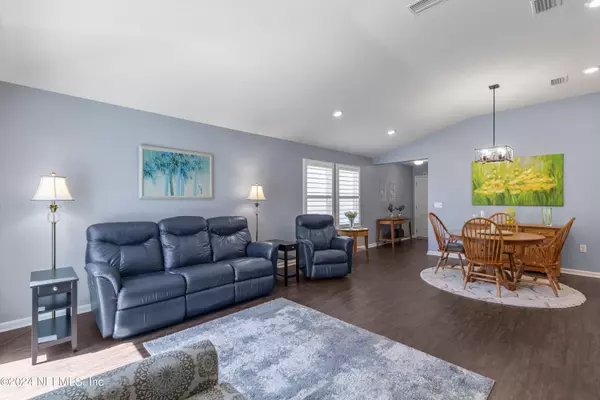
3256 LOBLOLLY PINE CT Middleburg, FL 32068
3 Beds
2 Baths
1,504 SqFt
UPDATED:
11/13/2024 08:11 AM
Key Details
Property Type Single Family Home
Sub Type Single Family Residence
Listing Status Active
Purchase Type For Sale
Square Footage 1,504 sqft
Price per Sqft $226
Subdivision Pinewood Place
MLS Listing ID 2050191
Style Traditional
Bedrooms 3
Full Baths 2
HOA Fees $660/ann
HOA Y/N Yes
Originating Board realMLS (Northeast Florida Multiple Listing Service)
Year Built 2022
Annual Tax Amount $2,491
Lot Size 4,791 Sqft
Acres 0.11
Property Description
Location
State FL
County Clay
Community Pinewood Place
Area 146-Middleburg-Ne
Direction From 295, take Blanding Blvd S to Knight Boxx (L) to Lucille (R) to Loblolly Pine (R). Home is on right.
Interior
Interior Features Breakfast Bar, Entrance Foyer, Kitchen Island, Open Floorplan, Pantry, Primary Bathroom -Tub with Separate Shower, Primary Downstairs, Walk-In Closet(s)
Heating Central, Other
Cooling Central Air
Flooring Carpet
Laundry Electric Dryer Hookup, In Unit, Washer Hookup
Exterior
Garage Attached, Garage, Garage Door Opener
Garage Spaces 2.0
Fence Privacy, Vinyl, Other
Pool None
Utilities Available Cable Available, Electricity Connected, Sewer Connected, Water Connected
Roof Type Shingle
Porch Patio
Total Parking Spaces 2
Garage Yes
Private Pool No
Building
Lot Description Dead End Street, Sprinklers In Front, Sprinklers In Rear
Faces North
Sewer Public Sewer
Water Public
Architectural Style Traditional
Structure Type Fiber Cement
New Construction No
Schools
Elementary Schools Rideout
Middle Schools Lakeside
High Schools Ridgeview
Others
HOA Fee Include Maintenance Grounds
Senior Community No
Tax ID 33042500811800179
Acceptable Financing Cash, Conventional, FHA, USDA Loan, VA Loan
Listing Terms Cash, Conventional, FHA, USDA Loan, VA Loan

More Information





