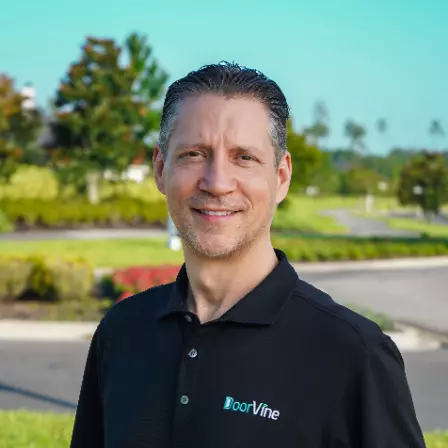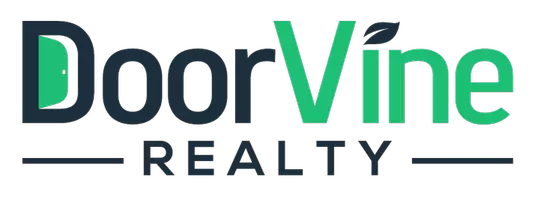
74 FIRECREST DR St Augustine, FL 32092
3 Beds
2 Baths
2,134 SqFt
UPDATED:
12/04/2024 07:45 PM
Key Details
Property Type Single Family Home
Sub Type Single Family Residence
Listing Status Pending
Purchase Type For Sale
Square Footage 2,134 sqft
Price per Sqft $263
Subdivision Silver Landing
MLS Listing ID 2047404
Style Ranch
Bedrooms 3
Full Baths 2
HOA Fees $1,462/ann
HOA Y/N Yes
Originating Board realMLS (Northeast Florida Multiple Listing Service)
Year Built 2024
Property Description
enjoy the added benefit of no CDD fees, making this home not just a great place to live, but also a wise investment.
Location
State FL
County St. Johns
Community Silver Landing
Area 305-World Golf Village Area-Central
Direction from 16 turn onto silverleaf pkwy take 2nd exit at roundabout turn R onto Silver Landing Dr Turn R onto Oaklawn Ct L onto Firecrest
Interior
Heating Central
Exterior
Parking Features Attached
Garage Spaces 2.0
Utilities Available Cable Available
Amenities Available Basketball Court, Children's Pool, Clubhouse, Dog Park, Jogging Path, Park, Pickleball, Playground, Tennis Court(s)
Total Parking Spaces 2
Garage Yes
Private Pool No
Building
Water Public
Architectural Style Ranch
Structure Type Other
New Construction Yes
Schools
Elementary Schools Wards Creek
Middle Schools Pacetti Bay
High Schools Tocoi Creek
Others
Senior Community No
Tax ID 0279721970
Acceptable Financing Cash, Conventional
Listing Terms Cash, Conventional

More Information





