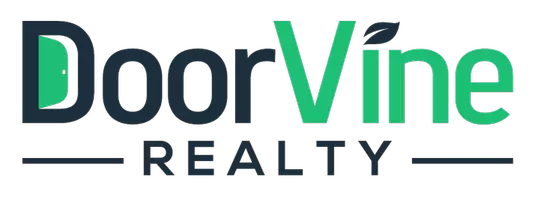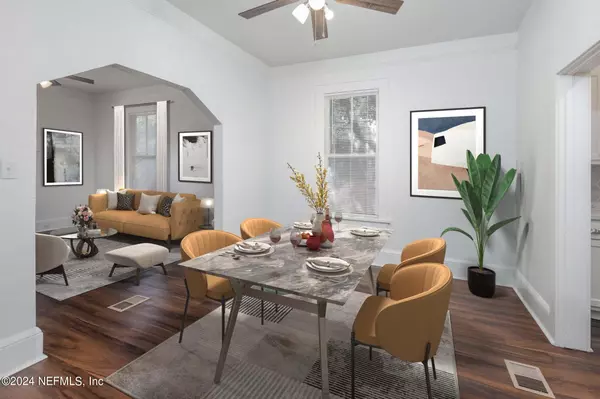
205 W 27TH ST Jacksonville, FL 32206
3 Beds
2 Baths
1,178 SqFt
UPDATED:
11/15/2024 08:11 PM
Key Details
Property Type Single Family Home
Sub Type Single Family Residence
Listing Status Active
Purchase Type For Sale
Square Footage 1,178 sqft
Price per Sqft $137
Subdivision Bells
MLS Listing ID 2045262
Style Traditional
Bedrooms 3
Full Baths 2
Construction Status Updated/Remodeled
HOA Y/N No
Originating Board realMLS (Northeast Florida Multiple Listing Service)
Year Built 1914
Annual Tax Amount $2,302
Lot Size 4,356 Sqft
Acres 0.1
Lot Dimensions 40x115
Property Description
Location
State FL
County Duval
Community Bells
Area 071-Brentwood/Evergreen
Direction I-95 to Exit 355 Golfair Blvd. Go East on Golfair Blvd 0.8 miles, which turns into 27 St. Property is on the left.
Rooms
Other Rooms Shed(s)
Interior
Interior Features Built-in Features, Ceiling Fan(s), Pantry, Primary Bathroom - Shower No Tub, Walk-In Closet(s)
Heating Central
Cooling Central Air
Flooring Wood
Laundry In Unit
Exterior
Garage Carport, Detached, Off Street
Carport Spaces 1
Fence Chain Link, Full, Wood
Pool None
Utilities Available Cable Available, Electricity Connected, Sewer Connected, Water Connected
Waterfront No
Roof Type Shingle
Garage No
Private Pool No
Building
Sewer Public Sewer
Water Public
Architectural Style Traditional
Structure Type Frame,Vinyl Siding
New Construction No
Construction Status Updated/Remodeled
Schools
Elementary Schools North Shore
Middle Schools Matthew Gilbert
High Schools Jean Ribault
Others
Senior Community No
Tax ID 1335950000
Acceptable Financing Cash, Conventional, FHA, VA Loan
Listing Terms Cash, Conventional, FHA, VA Loan

More Information





