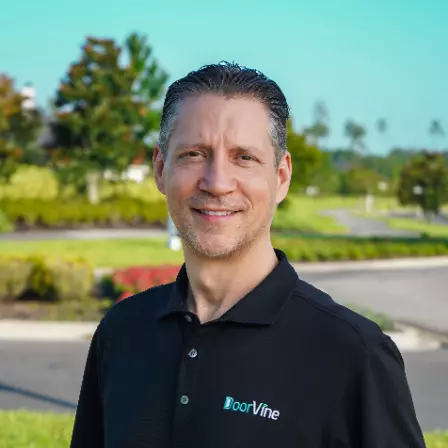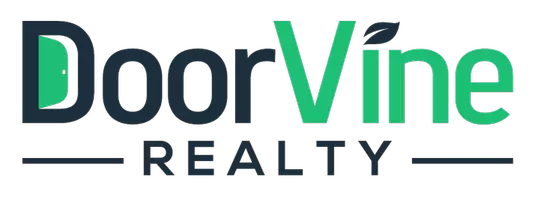
2216 SPIDER LILY LN Green Cove Springs, FL 32043
4 Beds
2 Baths
1,862 SqFt
UPDATED:
11/15/2024 01:19 AM
Key Details
Property Type Single Family Home
Sub Type Single Family Residence
Listing Status Active
Purchase Type For Sale
Square Footage 1,862 sqft
Price per Sqft $186
Subdivision Cross Creek
MLS Listing ID 2044378
Style Traditional
Bedrooms 4
Full Baths 2
HOA Fees $25/ann
HOA Y/N Yes
Originating Board realMLS (Northeast Florida Multiple Listing Service)
Year Built 2024
Property Description
Cross Creek is a beautiful new home community Green Cove Springs, Florida.
Zoned for Clay County's top-rated schools, Cross Creek is also conveniently located minutes away from all of Fleming Island's shopping and services. Plus, NAS JAX is a quick 25 minute drive away! Our beautiful new amenity center is now open featuring a clubhouse, pool, fitness center and sports courts!
Single-family homes with innovative floor plans and energy-saving features.
Location
State FL
County Clay
Community Cross Creek
Area 162-Russell Landing/Penny Farms
Direction From US-17 just south of Doctors Lake, take CR-220 west for approximately 6.7 miles. Turn left onto Henley Road, then Left onto Russell Road. Continue approximately 4 miles then turn right onto Sandridge Rd. Community will be just ahead on the left at Buck Creek Place.
Interior
Interior Features Breakfast Bar, Entrance Foyer, Kitchen Island, Open Floorplan, Pantry, Smart Home, Walk-In Closet(s)
Heating Central, Heat Pump
Cooling Central Air
Flooring Carpet, Vinyl
Laundry Electric Dryer Hookup, Washer Hookup
Exterior
Garage Attached, Garage
Garage Spaces 2.0
Utilities Available Electricity Connected, Sewer Connected, Water Connected
Amenities Available Clubhouse, Fitness Center, Playground
Waterfront Yes
View Pond
Roof Type Shingle
Porch Patio
Total Parking Spaces 2
Garage Yes
Private Pool No
Building
Sewer Public Sewer
Water Public
Architectural Style Traditional
Structure Type Fiber Cement,Frame
New Construction Yes
Schools
Elementary Schools Lake Asbury
Middle Schools Lake Asbury
High Schools Clay
Others
Senior Community No
Tax ID 46052601030101163
Security Features Smoke Detector(s)
Acceptable Financing Cash, Conventional, FHA, VA Loan
Listing Terms Cash, Conventional, FHA, VA Loan

More Information





