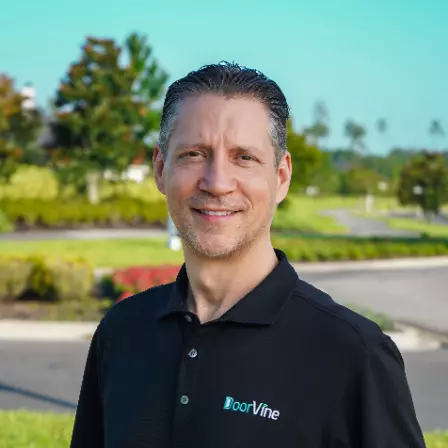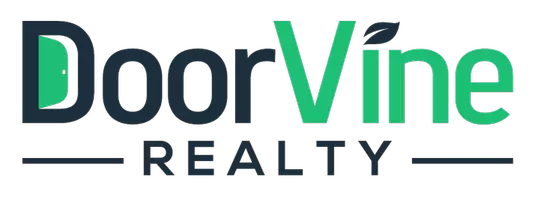
431 BROOMSEDGE CIR St Augustine, FL 32095
4 Beds
3 Baths
2,302 SqFt
UPDATED:
11/15/2024 01:18 AM
Key Details
Property Type Single Family Home
Sub Type Single Family Residence
Listing Status Active
Purchase Type For Sale
Square Footage 2,302 sqft
Price per Sqft $238
Subdivision Twin Creeks
MLS Listing ID 2040792
Style Ranch
Bedrooms 4
Full Baths 2
Half Baths 1
Construction Status Updated/Remodeled
HOA Fees $305/qua
HOA Y/N Yes
Originating Board realMLS (Northeast Florida Multiple Listing Service)
Year Built 2019
Annual Tax Amount $5,004
Lot Size 8,276 Sqft
Acres 0.19
Property Description
This delightful home nestled in Saint Augustine offers a perfect blend of comfort, style, & convenience, with a open floor plan with high ceilings & abundant natural light.You have plenty of room for a large family & guests with 4 bedrooms plus a flex room/office with french doors! The heart of this home is its stunning kitchen, designed for hosting! Featuring a large island with seating, stainless steel appliances, quartz countertops & ample cabinet space. The open layout seamlessly connects the kitchen to the dining/living dining areas with wood look like tile throughout. Step outside to your screened in Lanai that over looks your backyard with a water view. The spacious lanai is ideal for barbecues or simply enjoying the peaceful scenery. Imagine sipping your morning coffee while the sunrise over the water or hosting gatherings with friends & family in this picturesque setting!
Location
State FL
County St. Johns
Community Twin Creeks
Area 304- 210 South
Direction Take I95 and exit at County Road 210 E. Right onto Twin Creeks Drive, left onto Broomsedge Circle.
Interior
Interior Features Entrance Foyer, Kitchen Island, Split Bedrooms
Heating Central
Cooling Central Air
Flooring Carpet, Tile
Furnishings Unfurnished
Laundry Electric Dryer Hookup, Washer Hookup
Exterior
Garage Garage, Garage Door Opener, Off Street, On Street
Garage Spaces 2.0
Fence Back Yard, Full
Utilities Available Cable Available
Waterfront Yes
View Pond
Roof Type Shingle
Total Parking Spaces 2
Garage Yes
Private Pool No
Building
Sewer Public Sewer
Water Public
Architectural Style Ranch
New Construction No
Construction Status Updated/Remodeled
Others
Senior Community No
Tax ID 0237131500
Acceptable Financing Cash, Conventional, FHA, VA Loan
Listing Terms Cash, Conventional, FHA, VA Loan

More Information





