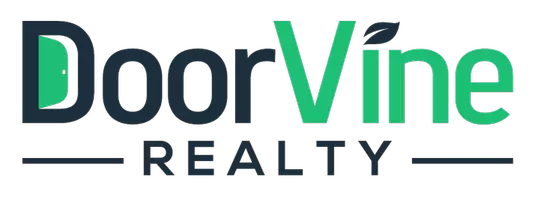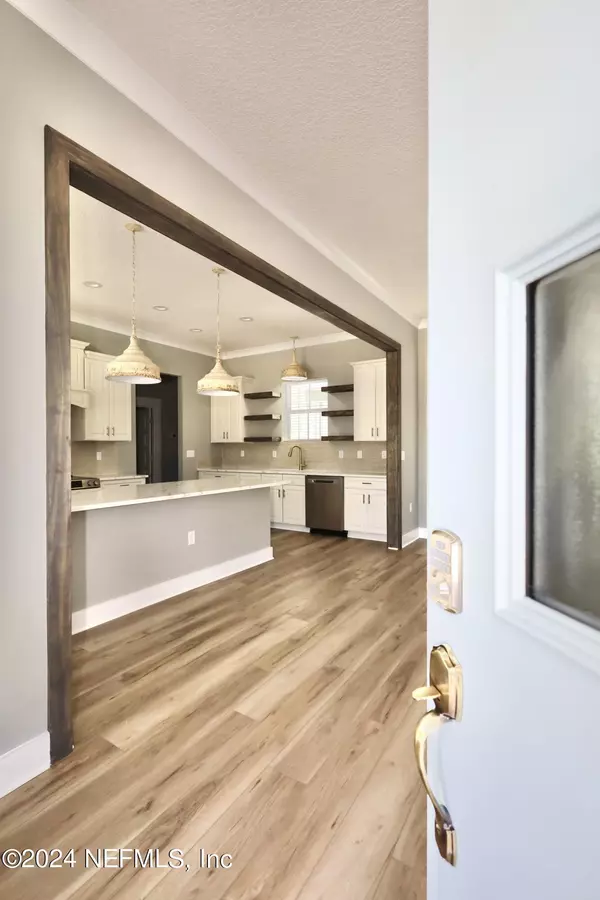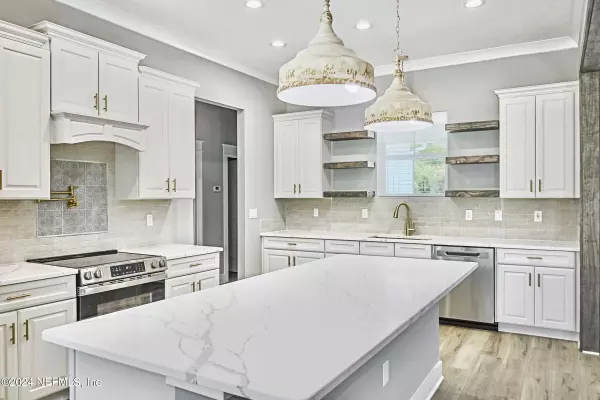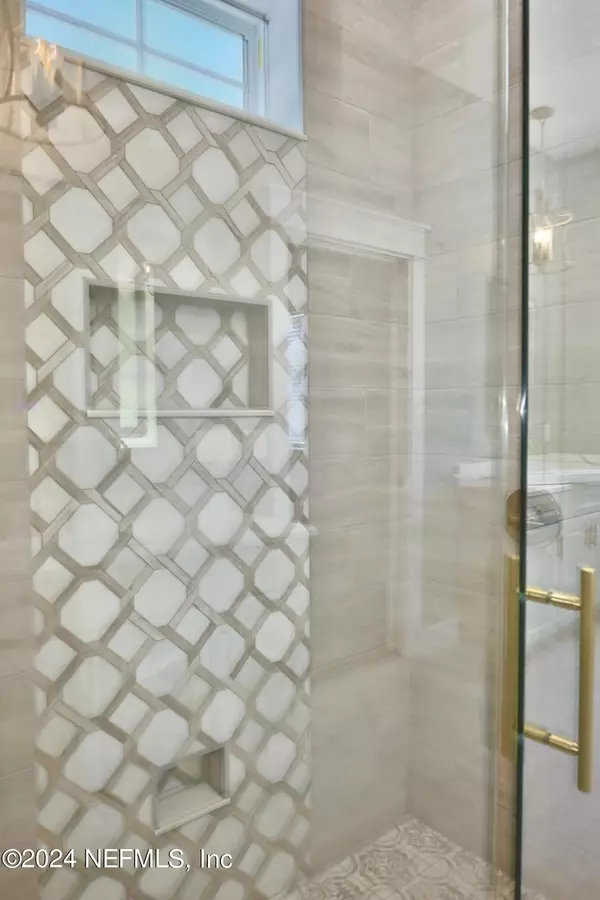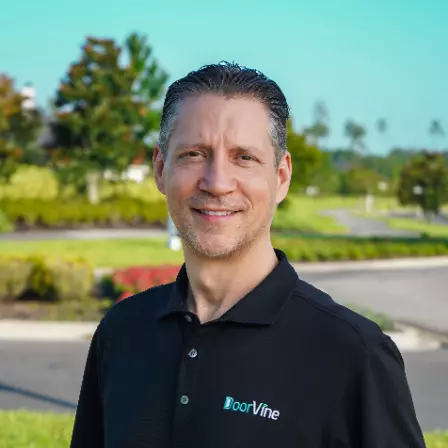
6149 MILTONDALE RD Macclenny, FL 32063
3 Beds
2 Baths
1,936 SqFt
UPDATED:
11/13/2024 08:08 AM
Key Details
Property Type Single Family Home
Sub Type Single Family Residence
Listing Status Active
Purchase Type For Sale
Square Footage 1,936 sqft
Price per Sqft $258
Subdivision Macclenny
MLS Listing ID 2027145
Bedrooms 3
Full Baths 2
HOA Y/N No
Originating Board realMLS (Northeast Florida Multiple Listing Service)
Year Built 2024
Annual Tax Amount $466
Lot Size 0.780 Acres
Acres 0.78
Property Description
Location
State FL
County Baker
Community Macclenny
Area 501-Macclenny Area
Direction From I-10 take exit 336 for FL-228 toward Macclenny. Turn left onto Lowder St. Turn left onto Miltondale. Home is down through the curve directly on right hand side.
Interior
Interior Features Breakfast Bar, Built-in Features, Ceiling Fan(s), Eat-in Kitchen, Kitchen Island, Open Floorplan, Pantry, Primary Bathroom -Tub with Separate Shower, Walk-In Closet(s)
Heating Central
Cooling Central Air
Flooring Vinyl
Fireplaces Type Electric
Fireplace Yes
Laundry Electric Dryer Hookup, Washer Hookup
Exterior
Garage Attached, Garage Door Opener
Garage Spaces 2.0
Pool None
Utilities Available Cable Available, Electricity Connected, Sewer Connected, Water Connected
Waterfront No
Total Parking Spaces 2
Garage Yes
Private Pool No
Building
Lot Description Cleared
Water Well
New Construction Yes
Schools
Middle Schools Baker County
High Schools Baker County
Others
Senior Community No
Tax ID 302S22000000000175
Acceptable Financing Cash, Conventional, FHA, VA Loan
Listing Terms Cash, Conventional, FHA, VA Loan

More Information
