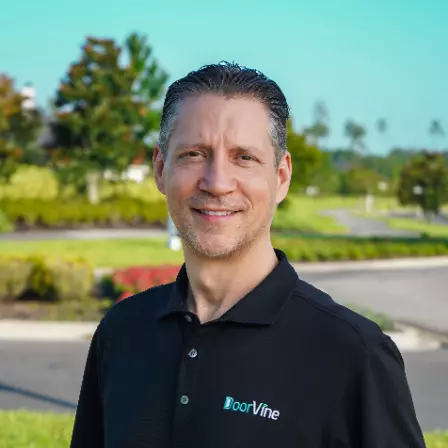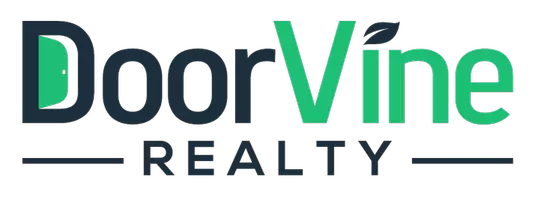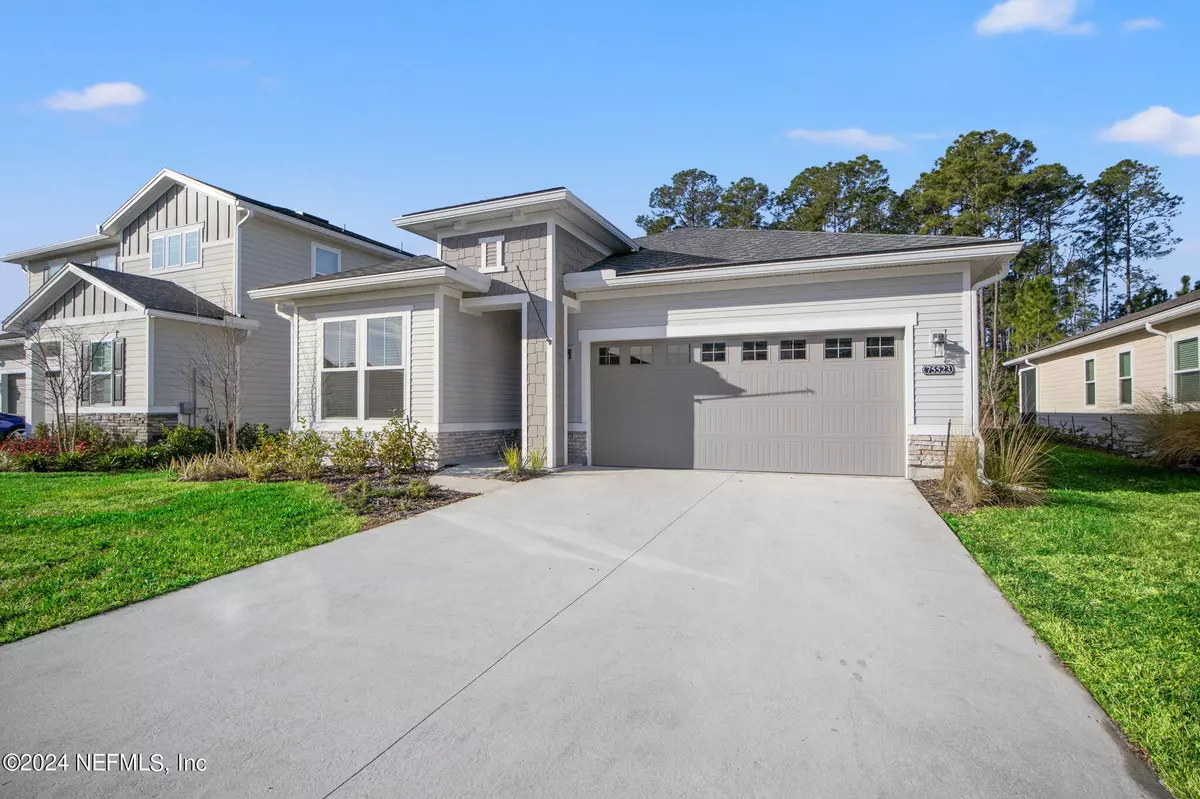
75523 CLOVERWOOD CT Yulee, FL 32097
5 Beds
3 Baths
2,039 SqFt
UPDATED:
11/22/2024 09:00 PM
Key Details
Property Type Single Family Home
Sub Type Single Family Residence
Listing Status Active
Purchase Type For Sale
Square Footage 2,039 sqft
Price per Sqft $237
Subdivision Tributary
MLS Listing ID 2017714
Style Traditional
Bedrooms 5
Full Baths 3
Construction Status Updated/Remodeled
HOA Fees $100/ann
HOA Y/N Yes
Originating Board realMLS (Northeast Florida Multiple Listing Service)
Year Built 2022
Annual Tax Amount $7,660
Lot Size 6,969 Sqft
Acres 0.16
Property Description
Location
State FL
County Nassau
Community Tributary
Area 492-Nassau County-W Of I-95/N To State Line
Direction I95 to Exit 373, West on A1A/SR200 to Tributary on your left.
Interior
Interior Features Eat-in Kitchen, Entrance Foyer, His and Hers Closets, Kitchen Island, Open Floorplan, Pantry, Primary Bathroom - Shower No Tub, Split Bedrooms, Walk-In Closet(s)
Heating Central
Cooling Central Air
Flooring Carpet, Vinyl
Furnishings Unfurnished
Laundry Electric Dryer Hookup, Washer Hookup
Exterior
Garage Attached, Garage
Garage Spaces 2.0
Fence Wrought Iron
Pool In Ground, Salt Water
Utilities Available Cable Available, Natural Gas Connected, Sewer Connected, Water Connected
Amenities Available Clubhouse, Dog Park, Fitness Center, Pickleball, Playground
Waterfront No
View Protected Preserve
Roof Type Shingle
Porch Rear Porch, Screened
Total Parking Spaces 2
Garage Yes
Private Pool No
Building
Sewer Public Sewer
Water Public
Architectural Style Traditional
Structure Type Composition Siding
New Construction No
Construction Status Updated/Remodeled
Others
Senior Community No
Tax ID 102N26201000750000
Acceptable Financing Cash, Conventional, FHA, VA Loan
Listing Terms Cash, Conventional, FHA, VA Loan

More Information





