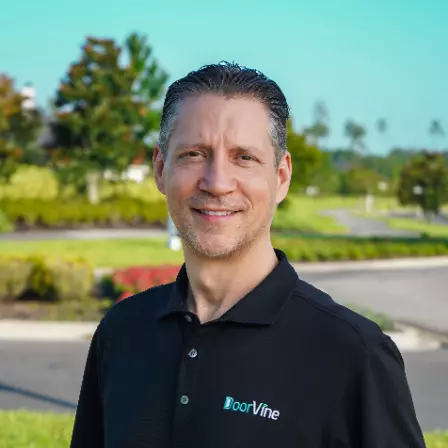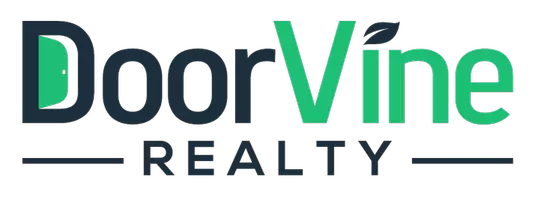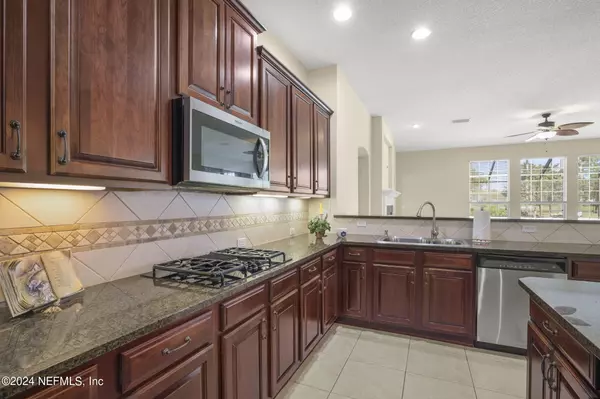
1878 FOREST GLEN WAY St Augustine, FL 32092
4 Beds
4 Baths
3,495 SqFt
UPDATED:
11/15/2024 01:11 AM
Key Details
Property Type Single Family Home
Sub Type Single Family Residence
Listing Status Active
Purchase Type For Sale
Square Footage 3,495 sqft
Price per Sqft $271
Subdivision St Johns Golf & Cc
MLS Listing ID 2012934
Style Traditional
Bedrooms 4
Full Baths 3
Half Baths 1
HOA Fees $381/qua
HOA Y/N Yes
Originating Board realMLS (Northeast Florida Multiple Listing Service)
Year Built 2004
Lot Size 0.460 Acres
Acres 0.46
Property Description
Step inside to discover a thoughtfully designed floor plan, where every detail has been carefully curated to maximize comfort and elegance. The grandeur begins with a welcoming foyer leading to an array of exquisite living spaces, including a versatile office with a closet that can easily double as a fifth bedroom, ideal for accommodating guests or expanding families.
Entertain with ease in the formal dining and living rooms, adorned with tasteful finishes and bathed in natural light, or unwind in the tiled family room, featuring a cozy gas fireplace, built-in shelving, and expansive windows offering panoramic vistas of the golf course and sparkling pool beyond A culinary masterpiece awaits in the gourmet kitchen, where gleaming tile floors meet 42-inch stacked cherry cabinets, granite countertops, and a tiled backsplash. Stainless steel appliances, including a gas cooktop and double oven, elevate the cooking experience, while recessed lighting illuminates the space. A convenient walk-in pantry, osmosis water system, breakfast bar, and tiled breakfast room complete this lovely space.
Discover additional flex space ideal for a bonus room or media center, perfect for indulging hobbies or hosting gatherings. Retreat to the sumptuous master suite, boasting a bay/bow window, access to the lanai, and a spa-like master bath featuring his and her vanities, a garden tub, and a separate tiled shower.
Step outside to your private oasis, where a covered and screened paver lanai beckons for al fresco dining and relaxation alongside the pool, soothing spa, and tranquil fountain. A spacious uncovered paver patio offers prime views of the manicured golf course, providing the perfect backdrop for outdoor entertaining.
This home is replete with upgrades and special features, including a glass front door with side panels, upgraded tile with decorative inlay, plantation shutters, custom wood moldings, upgraded lighting fixtures, a second pantry or hall closet, and a convenient Jack and Jill bath between bedrooms three and four.
Additional highlights include a half bath with a pedestal sink, a stubbed gas grill on the lanai, an inside remote control for the pool, a tiled laundry room with a sink, and a side-entry three-car garage. Enjoy the convenience of a gas hot water heater, NEW HVACs, a water softener, a full irrigation system, a security system, and landscape lighting.
Residents of St. Johns Golf & Country Club enjoy an array of resort-style amenities, including golf, swimming, an exercise room, and tennis courts. With close proximity to shopping, top-rated St. Johns County schools, interstate access, and a short drive to St. Augustine or the beach, this exquisite home offers the epitome of luxurious living in an idyllic setting.
Location
State FL
County St. Johns
Community St Johns Golf & Cc
Area 304- 210 South
Direction From I-95 South, West on CR210, Left on Leo Maquire Pkwy into St. Johns Golf & CC, Left on St. Johns Golf Dr, Left on Eagle Point Dr E, Right on Forest Glen Way to Cul-de-sac.
Interior
Interior Features Breakfast Bar, Breakfast Nook, Built-in Features, Eat-in Kitchen, Entrance Foyer, Kitchen Island, Pantry, Primary Bathroom -Tub with Separate Shower, Split Bedrooms, Walk-In Closet(s)
Heating Central
Cooling Central Air
Flooring Carpet, Tile, Wood
Fireplaces Number 1
Fireplaces Type Gas
Fireplace Yes
Exterior
Garage Attached, Garage
Garage Spaces 3.0
Utilities Available Natural Gas Available
Amenities Available Basketball Court, Clubhouse, Fitness Center, Golf Course, Playground, Tennis Court(s)
Waterfront No
View Golf Course, Pond
Roof Type Shingle
Porch Patio, Screened
Total Parking Spaces 3
Garage Yes
Private Pool No
Building
Lot Description Cul-De-Sac, On Golf Course, Sprinklers In Front, Sprinklers In Rear
Sewer Public Sewer
Water Public
Architectural Style Traditional
Structure Type Frame,Stucco
New Construction No
Schools
Elementary Schools Liberty Pines Academy
Middle Schools Liberty Pines Academy
High Schools Beachside
Others
Senior Community No
Tax ID 0264363250
Security Features Security System Owned,Smoke Detector(s)
Acceptable Financing Cash, Conventional
Listing Terms Cash, Conventional

More Information





